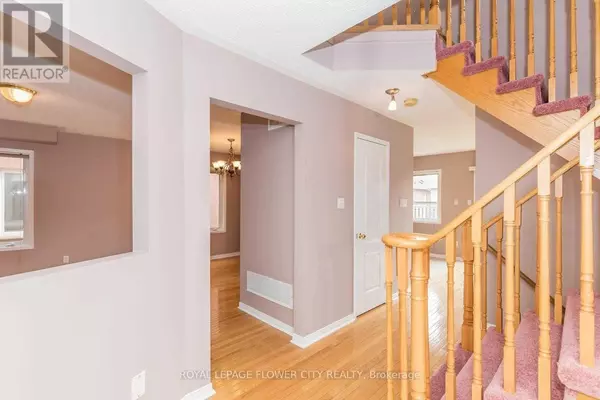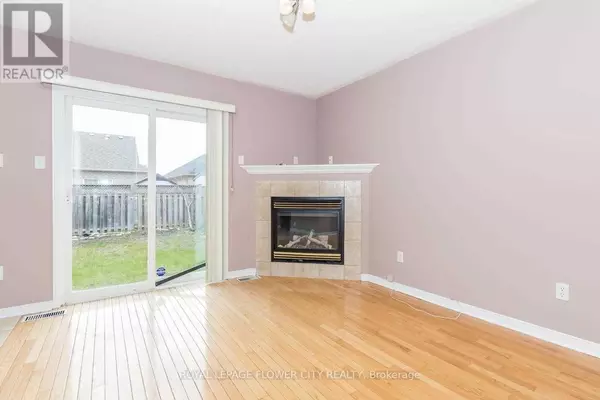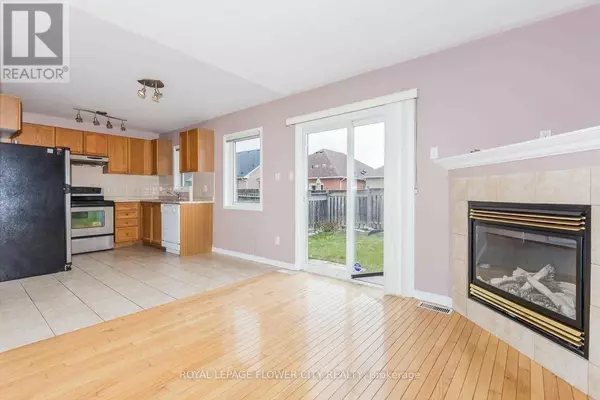63 ORCHID DRIVE Brampton (northwest Brampton), ON L7A2C4
3 Beds
3 Baths
UPDATED:
Key Details
Property Type Single Family Home
Sub Type Freehold
Listing Status Active
Purchase Type For Rent
Subdivision Northwest Brampton
MLS® Listing ID W11945388
Bedrooms 3
Half Baths 1
Originating Board Toronto Regional Real Estate Board
Property Sub-Type Freehold
Property Description
Location
Province ON
Rooms
Extra Room 1 Second level 16.01 m X 13.09 m Primary Bedroom
Extra Room 2 Second level 9.09 m X 11.19 m Bedroom 2
Extra Room 3 Second level 10.89 m X 8.99 m Bedroom 3
Extra Room 4 Main level 16.01 m X 11.09 m Living room
Extra Room 5 Main level 9.09 m X 7.97 m Family room
Extra Room 6 Main level 9.71 m X 7.97 m Dining room
Interior
Heating Forced air
Cooling Central air conditioning
Flooring Hardwood, Ceramic, Laminate
Exterior
Parking Features Yes
View Y/N No
Total Parking Spaces 2
Private Pool No
Building
Story 2
Sewer Sanitary sewer
Others
Ownership Freehold
Acceptable Financing Monthly
Listing Terms Monthly






