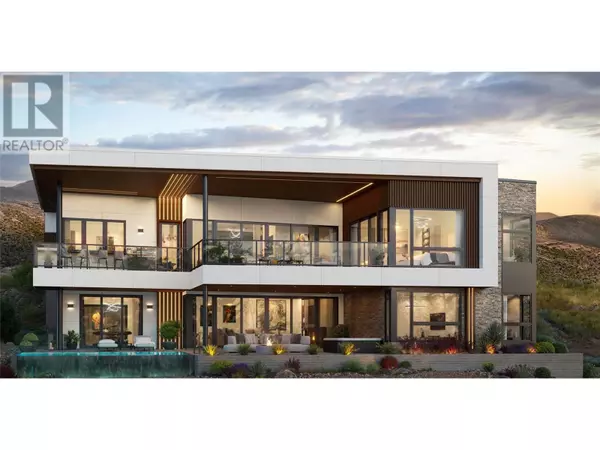3331 Evergreen DR #108 Penticton, BC V2A1J3
4 Beds
3 Baths
3,391 SqFt
UPDATED:
Key Details
Property Type Condo
Sub Type Strata
Listing Status Active
Purchase Type For Sale
Square Footage 3,391 sqft
Price per Sqft $589
Subdivision Wiltse/Valleyview
MLS® Listing ID 10333746
Style Ranch
Bedrooms 4
Condo Fees $193/mo
Originating Board Association of Interior REALTORS®
Lot Size 0.600 Acres
Acres 26136.0
Property Description
Location
Province BC
Zoning Unknown
Rooms
Extra Room 1 Basement 8'9'' x 5'9'' Utility room
Extra Room 2 Basement 6' x 6' Sauna
Extra Room 3 Basement 10'5'' x 5'6'' 3pc Bathroom
Extra Room 4 Basement 13'2'' x 10'6'' Den
Extra Room 5 Basement 10'6'' x 13' Bedroom
Extra Room 6 Basement 10'6'' x 13' Bedroom
Interior
Heating Forced air, See remarks
Cooling Central air conditioning
Fireplaces Type Unknown
Exterior
Parking Features Yes
Garage Spaces 2.0
Garage Description 2
Community Features Pets Allowed, Rentals Allowed
View Y/N Yes
View City view, Lake view, Mountain view
Roof Type Unknown
Total Parking Spaces 4
Private Pool No
Building
Story 2
Sewer Municipal sewage system
Architectural Style Ranch
Others
Ownership Strata






