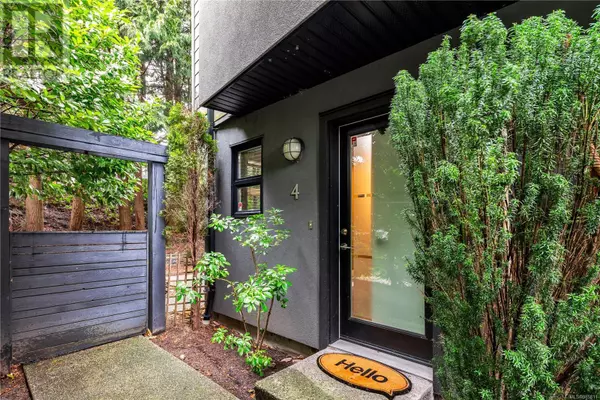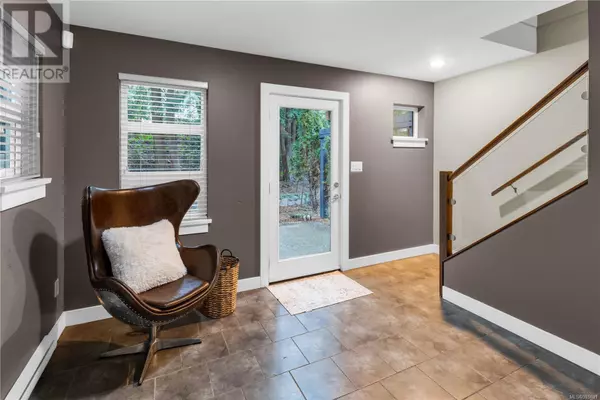1234 Johnson ST #4 Victoria, BC V8V3P1
2 Beds
2 Baths
1,880 SqFt
OPEN HOUSE
Sun Feb 02, 12:00pm - 2:00pm
UPDATED:
Key Details
Property Type Townhouse
Sub Type Townhouse
Listing Status Active
Purchase Type For Sale
Square Footage 1,880 sqft
Price per Sqft $515
Subdivision Fernwood
MLS® Listing ID 985811
Bedrooms 2
Condo Fees $330/mo
Originating Board Victoria Real Estate Board
Year Built 2011
Lot Size 1,769 Sqft
Acres 1769.0
Property Description
Location
Province BC
Zoning Residential
Rooms
Extra Room 1 Second level 3' x 3' Laundry room
Extra Room 2 Second level 11' x 12' Bedroom
Extra Room 3 Second level 4-Piece Ensuite
Extra Room 4 Second level 13' x 11' Primary Bedroom
Extra Room 5 Third level 25' x 9' Balcony
Extra Room 6 Lower level 12' x 10' Patio
Interior
Heating Baseboard heaters, ,
Cooling None
Fireplaces Number 1
Exterior
Parking Features No
Community Features Pets Allowed With Restrictions, Family Oriented
View Y/N Yes
View City view
Total Parking Spaces 1
Private Pool No
Others
Ownership Strata
Acceptable Financing Monthly
Listing Terms Monthly






