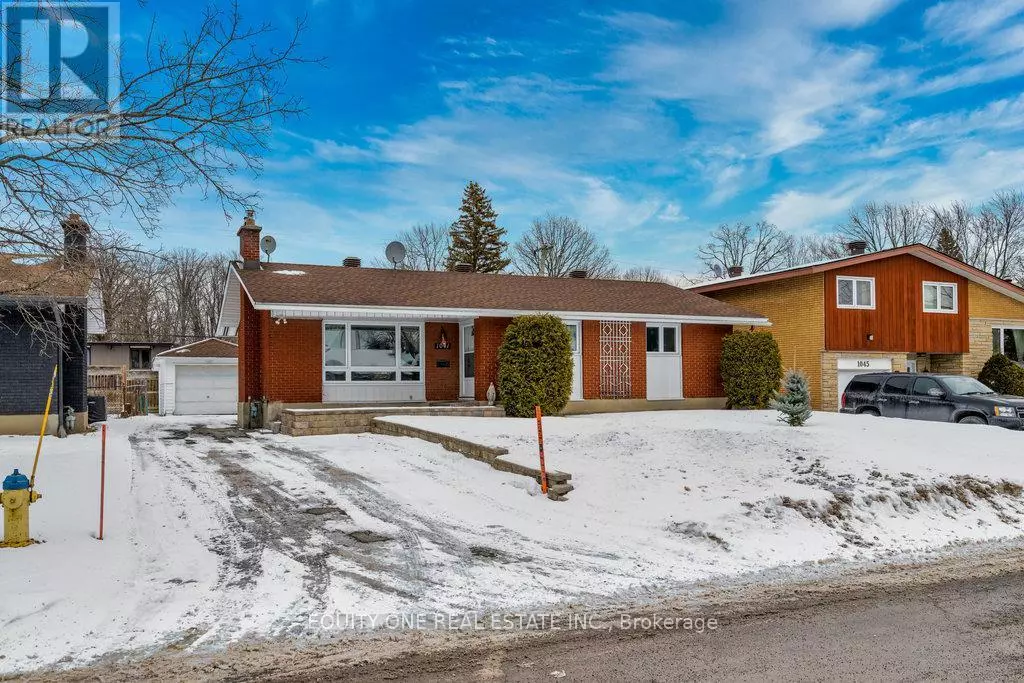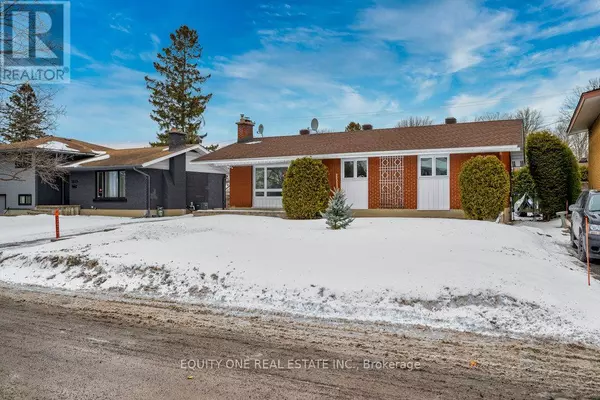1041 WISEMAN CRESCENT Ottawa, ON K1V8J3
3 Beds
2 Baths
UPDATED:
Key Details
Property Type Single Family Home
Sub Type Freehold
Listing Status Active
Purchase Type For Sale
Subdivision 4605 - Riverside Park
MLS® Listing ID X11946834
Style Bungalow
Bedrooms 3
Originating Board Ottawa Real Estate Board
Property Description
Location
Province ON
Rooms
Extra Room 1 Lower level 3.901 m X 5.212 m Family room
Extra Room 2 Lower level 1.432 m X 3.413 m Bathroom
Extra Room 3 Lower level 3.261 m X 2.468 m Den
Extra Room 4 Lower level 3.444 m X 3.931 m Den
Extra Room 5 Lower level 3.749 m X 4.998 m Kitchen
Extra Room 6 Main level 3.657 m X 3.082 m Bedroom
Interior
Heating Forced air
Cooling Central air conditioning
Fireplaces Number 1
Exterior
Parking Features Yes
View Y/N No
Total Parking Spaces 5
Private Pool No
Building
Story 1
Sewer Sanitary sewer
Architectural Style Bungalow
Others
Ownership Freehold






