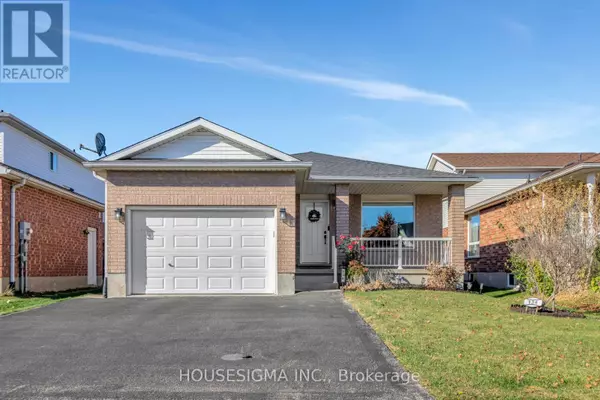134 DEERPATH DRIVE Guelph (parkwood Gardens), ON N1K1W9
5 Beds
2 Baths
1,099 SqFt
UPDATED:
Key Details
Property Type Single Family Home
Sub Type Freehold
Listing Status Active
Purchase Type For Sale
Square Footage 1,099 sqft
Price per Sqft $818
Subdivision Parkwood Gardens
MLS® Listing ID X11946938
Style Bungalow
Bedrooms 5
Originating Board Toronto Regional Real Estate Board
Property Sub-Type Freehold
Property Description
Location
Province ON
Rooms
Extra Room 1 Basement 2.21 m X 2.08 m Bathroom
Extra Room 2 Basement 3.86 m X 1.98 m Kitchen
Extra Room 3 Basement 5.33 m X 8.71 m Recreational, Games room
Extra Room 4 Basement 3.56 m X 4.52 m Bedroom 4
Extra Room 5 Basement 3.68 m X 3.02 m Bedroom 5
Extra Room 6 Main level 3.12 m X 3.78 m Living room
Interior
Heating Forced air
Cooling Central air conditioning
Exterior
Parking Features Yes
Fence Fenced yard
Community Features Community Centre
View Y/N No
Total Parking Spaces 3
Private Pool No
Building
Story 1
Sewer Sanitary sewer
Architectural Style Bungalow
Others
Ownership Freehold
Virtual Tour https://bit.ly/134-Deerpath






