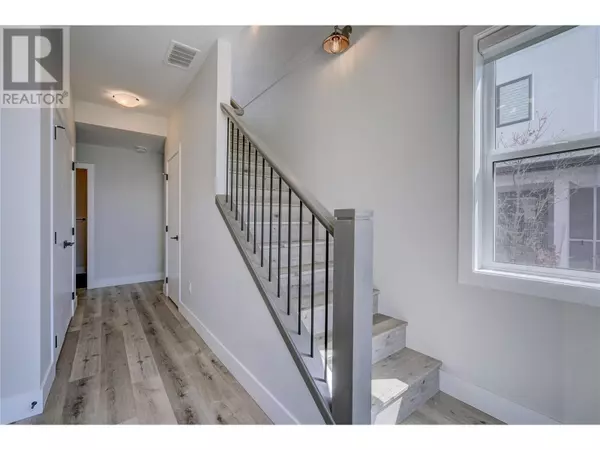1001 Antler DR #101 Penticton, BC V2A0C8
3 Beds
4 Baths
1,762 SqFt
OPEN HOUSE
Sat Feb 22, 10:00am - 11:30am
UPDATED:
Key Details
Property Type Townhouse
Sub Type Townhouse
Listing Status Active
Purchase Type For Sale
Square Footage 1,762 sqft
Price per Sqft $442
Subdivision Columbia/Duncan
MLS® Listing ID 10333873
Style Contemporary
Bedrooms 3
Half Baths 1
Condo Fees $346/mo
Originating Board Association of Interior REALTORS®
Year Built 2019
Property Sub-Type Townhouse
Property Description
Location
Province BC
Zoning Multi-Family
Rooms
Extra Room 1 Second level Measurements not available 2pc Bathroom
Extra Room 2 Second level 12'1'' x 12'3'' Dining room
Extra Room 3 Second level 10' x 12'3'' Kitchen
Extra Room 4 Second level 15'1'' x 12'8'' Living room
Extra Room 5 Third level Measurements not available 4pc Bathroom
Extra Room 6 Third level Measurements not available 4pc Ensuite bath
Interior
Heating Forced air, See remarks
Cooling Central air conditioning
Exterior
Parking Features Yes
Garage Spaces 1.0
Garage Description 1
Fence Chain link
Community Features Pets Allowed, Rentals Allowed
View Y/N Yes
View Mountain view, Valley view
Roof Type Unknown
Total Parking Spaces 2
Private Pool No
Building
Story 3
Sewer Municipal sewage system
Architectural Style Contemporary
Others
Ownership Strata
Virtual Tour https://unbranded.youriguide.com/4ywbj_101_1001_antler_dr_penticton_bc






