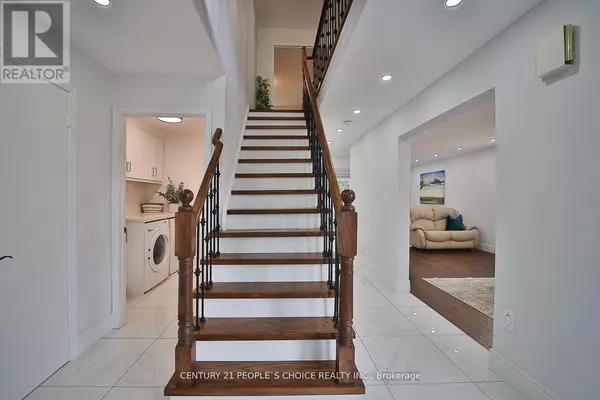3596 NUTCRACKER DRIVE Mississauga (lisgar), ON L5N6G1
6 Beds
4 Baths
1,999 SqFt
UPDATED:
Key Details
Property Type Single Family Home
Sub Type Freehold
Listing Status Active
Purchase Type For Sale
Square Footage 1,999 sqft
Price per Sqft $825
Subdivision Lisgar
MLS® Listing ID W11947494
Bedrooms 6
Half Baths 1
Originating Board Toronto Regional Real Estate Board
Property Sub-Type Freehold
Property Description
Location
Province ON
Rooms
Extra Room 1 Basement 3.76 m X 3.58 m Bedroom
Extra Room 2 Basement 3.6 m X 3.2 m Kitchen
Extra Room 3 Basement 4.4 m X 5.2 m Recreational, Games room
Extra Room 4 Basement 3.39 m X 3.2 m Bedroom
Extra Room 5 Main level 6.27 m X 3.2 m Family room
Extra Room 6 Main level 5.2 m X 3 m Kitchen
Interior
Heating Forced air
Cooling Central air conditioning
Flooring Hardwood, Laminate, Ceramic
Exterior
Parking Features Yes
View Y/N No
Total Parking Spaces 6
Private Pool No
Building
Story 2
Sewer Sanitary sewer
Others
Ownership Freehold






