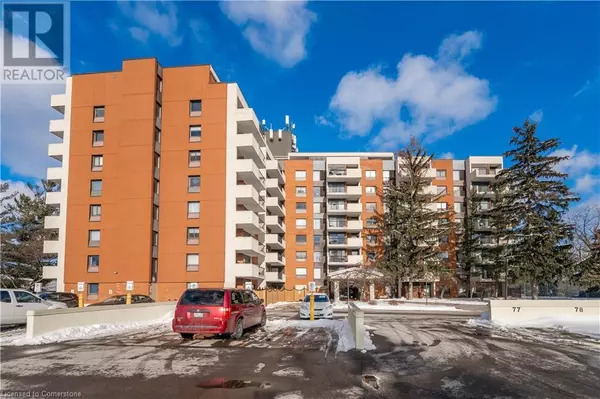260 SHELDON Avenue N Unit# 705 Kitchener, ON N2H6P2
2 Beds
2 Baths
829 SqFt
UPDATED:
Key Details
Property Type Condo
Sub Type Condominium
Listing Status Active
Purchase Type For Sale
Square Footage 829 sqft
Price per Sqft $422
Subdivision 212 - Downtown Kitchener/East Ward
MLS® Listing ID 40694067
Bedrooms 2
Condo Fees $720/mo
Originating Board Cornerstone - Waterloo Region
Year Built 1977
Property Description
Location
Province ON
Rooms
Extra Room 1 Main level 5'5'' x 7'9'' 3pc Bathroom
Extra Room 2 Main level 5'5'' x 7'1'' Full bathroom
Extra Room 3 Main level 17'2'' x 10'1'' Primary Bedroom
Extra Room 4 Main level 11'7'' x 8'11'' Bedroom
Extra Room 5 Main level 4'5'' x 11'7'' Dining room
Extra Room 6 Main level 7'9'' x 11'4'' Kitchen
Interior
Heating Forced air
Cooling Central air conditioning
Exterior
Parking Features No
Community Features Quiet Area
View Y/N No
Total Parking Spaces 1
Private Pool No
Building
Story 1
Sewer Municipal sewage system
Others
Ownership Condominium






