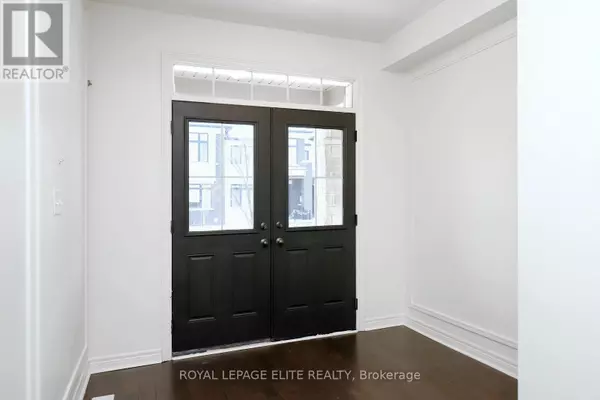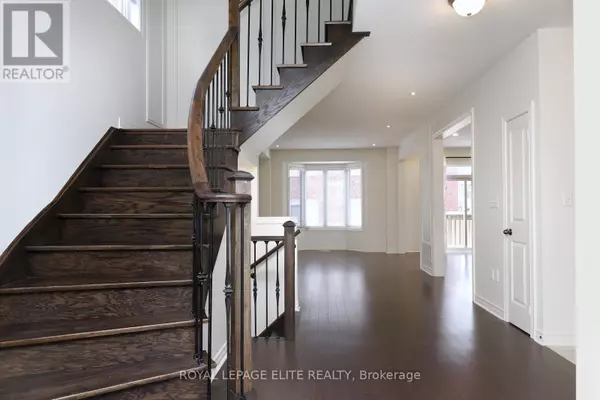5 MILITARY CRESCENT W Brampton (northwest Brampton), ON L7A0B2
3 Beds
3 Baths
1,999 SqFt
UPDATED:
Key Details
Property Type Single Family Home
Sub Type Freehold
Listing Status Active
Purchase Type For Sale
Square Footage 1,999 sqft
Price per Sqft $500
Subdivision Northwest Brampton
MLS® Listing ID W11947643
Bedrooms 3
Half Baths 1
Originating Board Toronto Regional Real Estate Board
Property Sub-Type Freehold
Property Description
Location
Province ON
Rooms
Extra Room 1 Main level 6.4 m X 3.66 m Great room
Extra Room 2 Main level 3.29 m X 3.28 m Kitchen
Extra Room 3 Main level 3.29 m X 3.38 m Eating area
Extra Room 4 Upper Level 5.97 m X 3.66 m Primary Bedroom
Extra Room 5 Upper Level 3.78 m X 3.57 m Bedroom 2
Extra Room 6 Upper Level 3.78 m X 3.57 m Bedroom 3
Interior
Heating Forced air
Cooling Central air conditioning
Flooring Hardwood, Concrete
Exterior
Parking Features Yes
View Y/N Yes
View View
Total Parking Spaces 4
Private Pool No
Building
Story 2
Sewer Sanitary sewer
Others
Ownership Freehold
Virtual Tour https://boldimaging.com/property/6026/unbranded/slideshow






