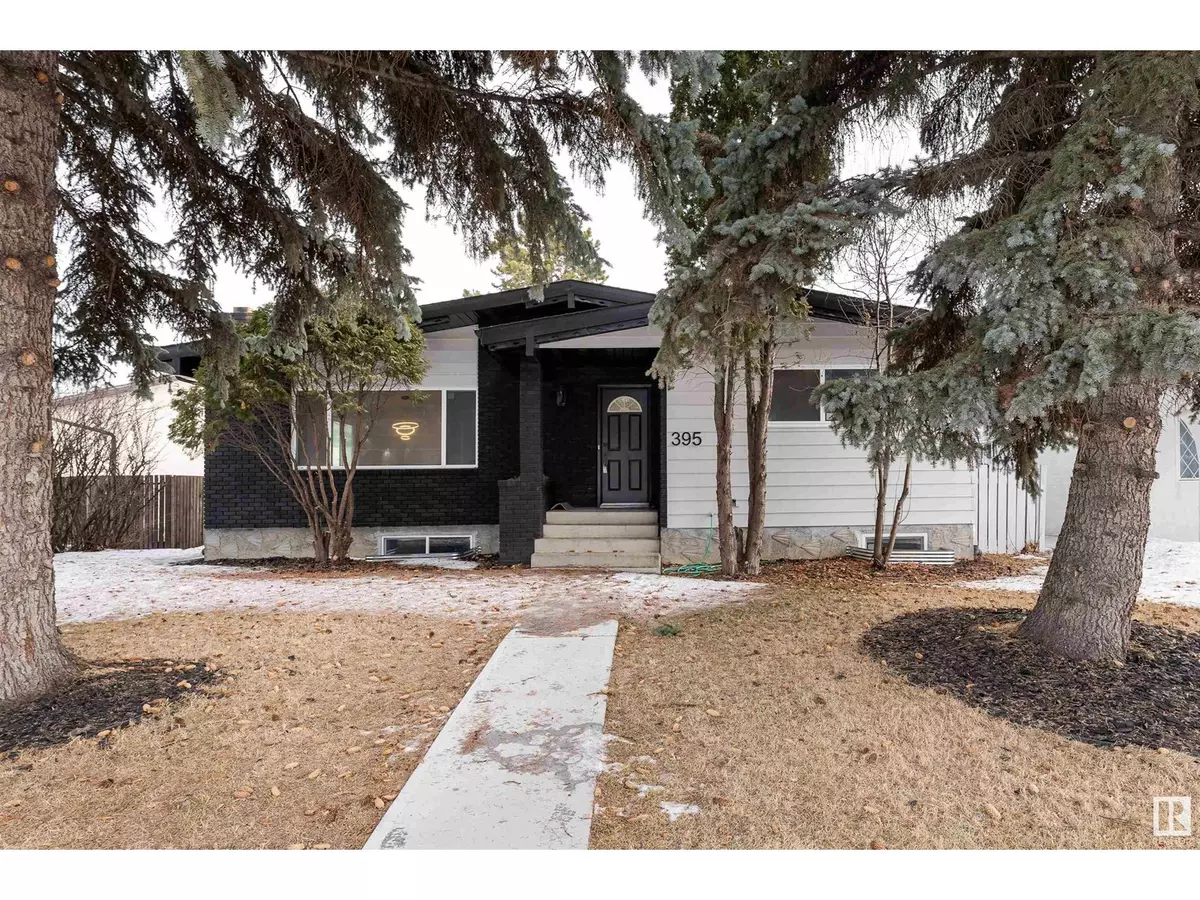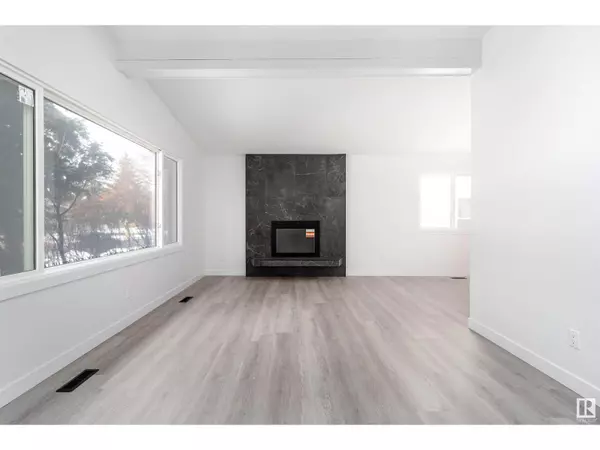395 KNOTTWOOD W NW Edmonton, AB T6K2G4
6 Beds
3 Baths
1,310 SqFt
UPDATED:
Key Details
Property Type Single Family Home
Sub Type Freehold
Listing Status Active
Purchase Type For Sale
Square Footage 1,310 sqft
Price per Sqft $400
Subdivision Satoo
MLS® Listing ID E4419713
Style Bungalow
Bedrooms 6
Half Baths 1
Originating Board REALTORS® Association of Edmonton
Year Built 1975
Lot Size 6,898 Sqft
Acres 6898.6978
Property Description
Location
Province AB
Rooms
Extra Room 1 Basement 4.22 m X 6.63 m Family room
Extra Room 2 Basement 3.57 m X 2.67 m Bedroom 4
Extra Room 3 Basement 2.89 m X 4.86 m Bedroom 5
Extra Room 4 Basement 2.87 m X 4.82 m Bedroom 6
Extra Room 5 Basement 2.14 m X 4.48 m Second Kitchen
Extra Room 6 Basement 4.43 m X 2.53 m Laundry room
Interior
Heating Forced air
Fireplaces Type Unknown
Exterior
Parking Features Yes
Fence Fence
View Y/N No
Total Parking Spaces 4
Private Pool No
Building
Story 1
Architectural Style Bungalow
Others
Ownership Freehold
Virtual Tour https://unbranded.youriguide.com/395_knottwood_rd_n_northwest_edmonton_ab/






