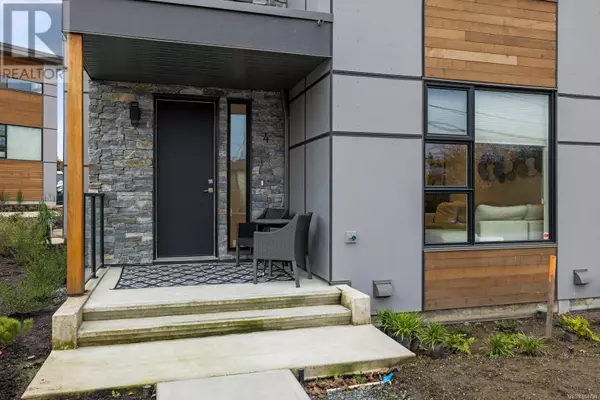4253 Dieppe RD #4 Saanich, BC V8X2N4
3 Beds
3 Baths
2,380 SqFt
UPDATED:
Key Details
Property Type Townhouse
Sub Type Townhouse
Listing Status Active
Purchase Type For Sale
Square Footage 2,380 sqft
Price per Sqft $453
Subdivision Quadra
MLS® Listing ID 984704
Style Contemporary
Bedrooms 3
Condo Fees $261/mo
Originating Board Victoria Real Estate Board
Year Built 2022
Lot Size 2,067 Sqft
Acres 2067.0
Property Sub-Type Townhouse
Property Description
Location
Province BC
Zoning Residential
Rooms
Extra Room 1 Second level 9'5 x 13'0 Other
Extra Room 2 Second level 9'3 x 11'5 Bedroom
Extra Room 3 Second level 13'7 x 11'5 Bedroom
Extra Room 4 Second level 3-Piece Bathroom
Extra Room 5 Second level 9'5 x 10'2 Office
Extra Room 6 Second level 4-Piece Ensuite
Interior
Heating Baseboard heaters, Forced air
Cooling Air Conditioned
Fireplaces Number 1
Exterior
Parking Features No
Community Features Pets Allowed, Family Oriented
View Y/N No
Total Parking Spaces 2
Private Pool No
Building
Architectural Style Contemporary
Others
Ownership Strata
Acceptable Financing Monthly
Listing Terms Monthly






