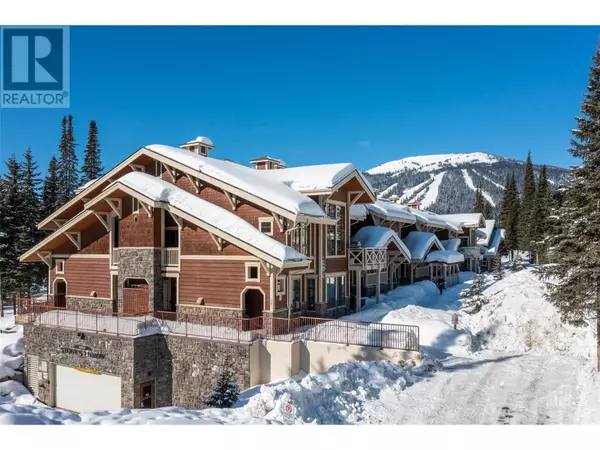5005 Valley DR #54 Sun Peaks, BC V0E5N0
3 Beds
2 Baths
1,191 SqFt
UPDATED:
Key Details
Property Type Condo
Sub Type Strata
Listing Status Active
Purchase Type For Sale
Square Footage 1,191 sqft
Price per Sqft $830
Subdivision Sun Peaks
MLS® Listing ID 10333870
Bedrooms 3
Condo Fees $680/mo
Originating Board Association of Interior REALTORS®
Year Built 2006
Property Sub-Type Strata
Property Description
Location
Province BC
Zoning Residential
Rooms
Extra Room 1 Second level 13'10'' x 13'0'' Bedroom
Extra Room 2 Lower level 7'2'' x 4'10'' Foyer
Extra Room 3 Main level 10'2'' x 13'4'' Bedroom
Extra Room 4 Main level 8'4'' x 4'10'' 4pc Bathroom
Extra Room 5 Main level 8'4'' x 8'6'' 3pc Bathroom
Extra Room 6 Main level 10'10'' x 12'3'' Primary Bedroom
Interior
Heating Baseboard heaters,
Flooring Carpeted, Tile
Fireplaces Type Unknown
Exterior
Parking Features Yes
Community Features Family Oriented, Pets Allowed, Rentals Allowed
View Y/N Yes
View Mountain view
Roof Type Unknown
Total Parking Spaces 2
Private Pool No
Building
Story 2
Sewer Municipal sewage system
Others
Ownership Strata
Virtual Tour https://my.matterport.com/show/?m=c3Xyp6kdMwn






