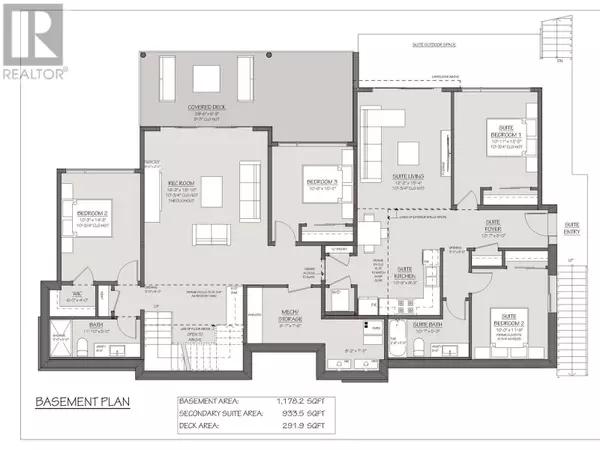1096 Antler Drive Penticton, BC V2A0J8
6 Beds
4 Baths
3,778 SqFt
UPDATED:
Key Details
Property Type Single Family Home
Sub Type Freehold
Listing Status Active
Purchase Type For Sale
Square Footage 3,778 sqft
Price per Sqft $423
Subdivision Columbia/Duncan
MLS® Listing ID 10331724
Style Ranch
Bedrooms 6
Originating Board Association of Interior REALTORS®
Year Built 2025
Lot Size 6,098 Sqft
Acres 6098.4
Property Sub-Type Freehold
Property Description
Location
Province BC
Zoning Unknown
Rooms
Extra Room 1 Basement 9'7'' x 7'6'' Utility room
Extra Room 2 Basement 11'10'' x 5' 3pc Bathroom
Extra Room 3 Basement 10'6'' x 10'2'' Bedroom
Extra Room 4 Basement 14'2'' x 10'3'' Bedroom
Extra Room 5 Basement 19'10'' x 16'2'' Recreation room
Extra Room 6 Main level 7'1'' x 5' Laundry room
Interior
Heating Forced air, See remarks
Cooling Central air conditioning
Fireplaces Type Unknown
Exterior
Parking Features Yes
Garage Spaces 2.0
Garage Description 2
Community Features Family Oriented, Pets Allowed, Rentals Allowed
View Y/N Yes
View Mountain view
Roof Type Unknown
Total Parking Spaces 4
Private Pool No
Building
Story 2
Sewer Municipal sewage system
Architectural Style Ranch
Others
Ownership Freehold






