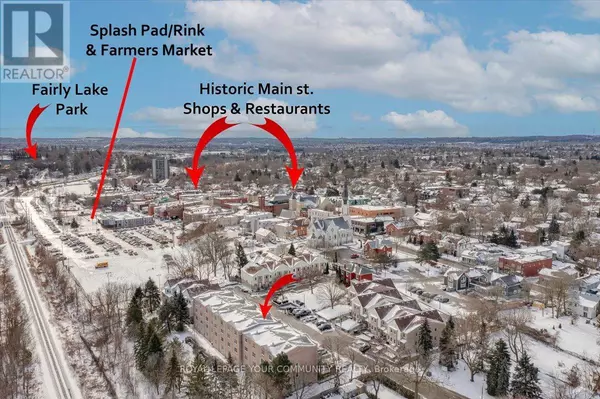115 Main ST ##13 Newmarket (central Newmarket), ON L3Y8J2
3 Beds
3 Baths
1,199 SqFt
UPDATED:
Key Details
Property Type Townhouse
Sub Type Townhouse
Listing Status Active
Purchase Type For Sale
Square Footage 1,199 sqft
Price per Sqft $549
Subdivision Central Newmarket
MLS® Listing ID N11948216
Bedrooms 3
Half Baths 1
Condo Fees $684/mo
Originating Board Toronto Regional Real Estate Board
Property Sub-Type Townhouse
Property Description
Location
Province ON
Rooms
Extra Room 1 Basement 5.18 m X 3.96 m Bedroom 3
Extra Room 2 Basement Measurements not available Recreational, Games room
Extra Room 3 Lower level 4.62 m X 4.14 m Primary Bedroom
Extra Room 4 Lower level 3.35 m X 2.94 m Bedroom 2
Extra Room 5 Ground level 3.67 m X 2.46 m Kitchen
Extra Room 6 Ground level 5.56 m X 4.37 m Living room
Interior
Heating Forced air
Cooling Central air conditioning, Ventilation system
Flooring Ceramic, Hardwood, Laminate
Exterior
Parking Features No
Community Features Pet Restrictions
View Y/N Yes
View River view, Valley view
Total Parking Spaces 1
Private Pool No
Building
Story 2
Others
Ownership Condominium/Strata
Virtual Tour https://ssvmedia.hd.pics/115-Main-St-S/idx






