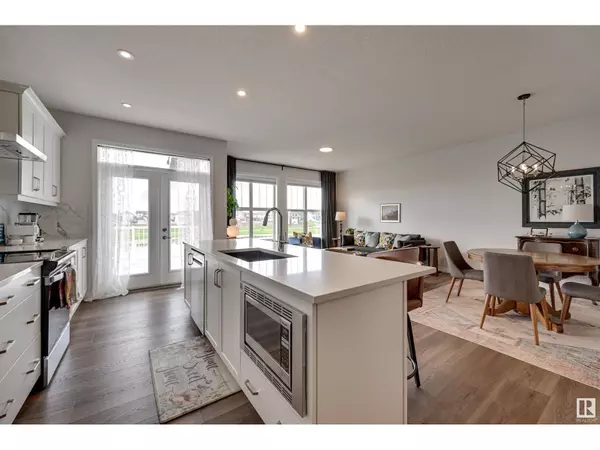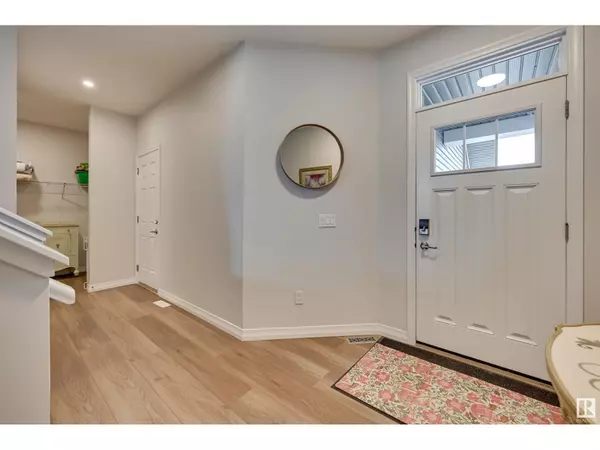2520 206 ST NW Edmonton, AB T6M1P1
3 Beds
3 Baths
2,283 SqFt
UPDATED:
Key Details
Property Type Single Family Home
Sub Type Freehold
Listing Status Active
Purchase Type For Sale
Square Footage 2,283 sqft
Price per Sqft $328
Subdivision The Uplands
MLS® Listing ID E4419787
Bedrooms 3
Half Baths 1
Originating Board REALTORS® Association of Edmonton
Year Built 2023
Property Sub-Type Freehold
Property Description
Location
Province AB
Rooms
Extra Room 1 Main level 4.05 m X 3.93 m Living room
Extra Room 2 Main level 3.56 m X 2.69 m Dining room
Extra Room 3 Main level 5.2 m X 2.93 m Kitchen
Extra Room 4 Main level 2.97 m X 2.38 m Den
Extra Room 5 Upper Level 5.44 m X 4.79 m Primary Bedroom
Extra Room 6 Upper Level 3.36 m X 3.13 m Bedroom 2
Interior
Heating Forced air
Exterior
Parking Features Yes
Community Features Lake Privileges
View Y/N Yes
View Lake view
Total Parking Spaces 4
Private Pool No
Building
Story 2
Others
Ownership Freehold






