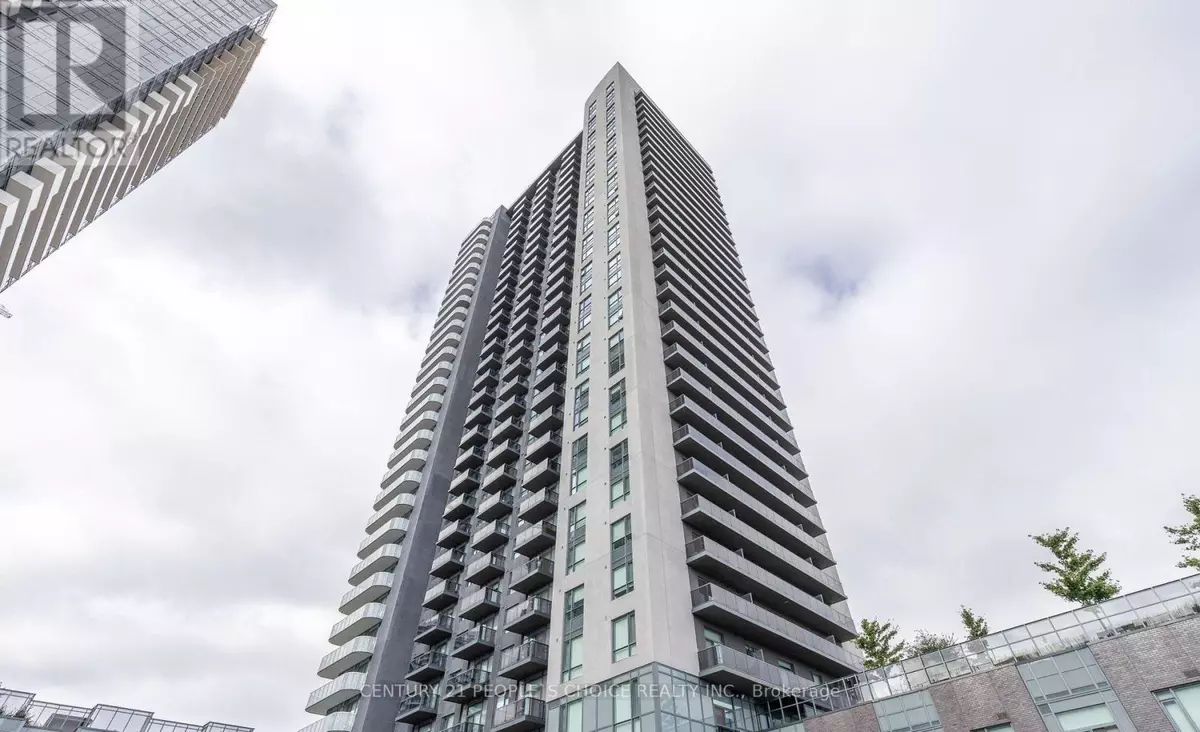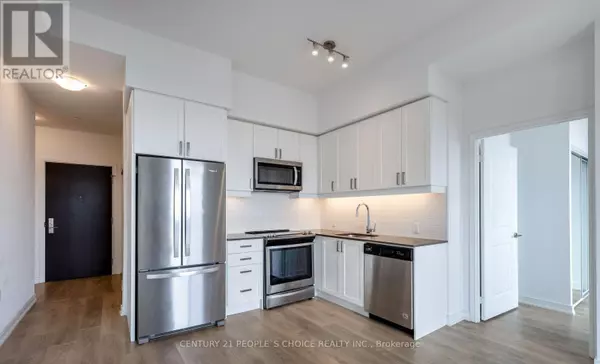8 Nahani WAY #ph20 Mississauga (hurontario), ON L4Z4J8
3 Beds
2 Baths
699 SqFt
UPDATED:
Key Details
Property Type Condo
Sub Type Condominium/Strata
Listing Status Active
Purchase Type For Rent
Square Footage 699 sqft
Subdivision Hurontario
MLS® Listing ID W11948518
Bedrooms 3
Originating Board Toronto Regional Real Estate Board
Property Sub-Type Condominium/Strata
Property Description
Location
Province ON
Rooms
Extra Room 1 Flat 3.5 m X 2.6117 m Living room
Extra Room 2 Flat 2.85 m X 2.24 m Kitchen
Extra Room 3 Flat 3.7 m X 2.95 m Primary Bedroom
Extra Room 4 Flat 3.17 m X 2.5 m Bedroom 2
Extra Room 5 Flat 2.9 m X 1.65 m Den
Interior
Heating Forced air
Cooling Central air conditioning
Flooring Laminate
Exterior
Parking Features No
Community Features Pet Restrictions
View Y/N No
Total Parking Spaces 2
Private Pool No
Others
Ownership Condominium/Strata
Acceptable Financing Monthly
Listing Terms Monthly






