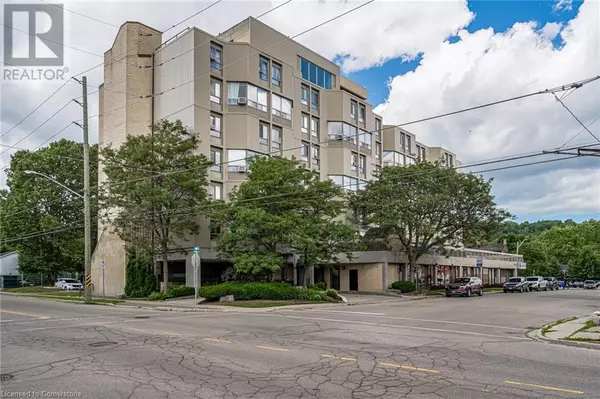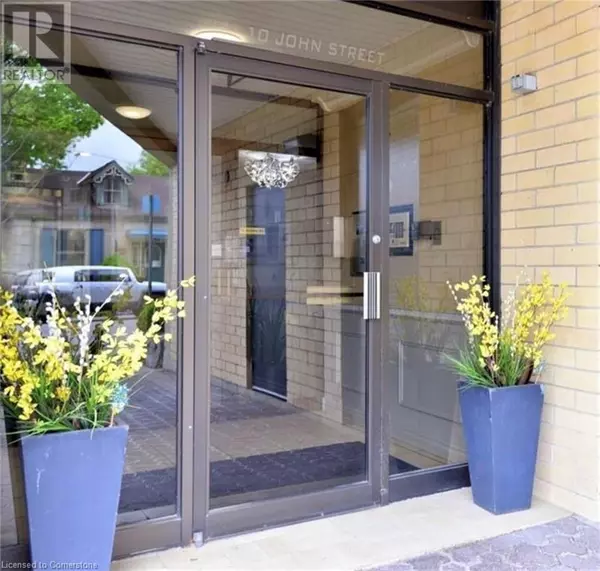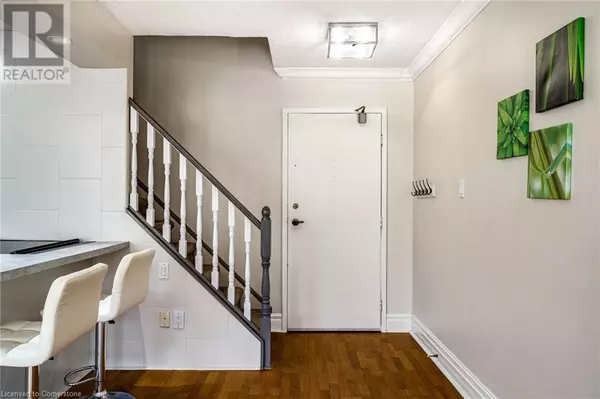10 JOHN Street Unit# 209 Dundas, ON L9H6H3
2 Beds
1 Bath
890 SqFt
UPDATED:
Key Details
Property Type Condo
Sub Type Condominium
Listing Status Active
Purchase Type For Sale
Square Footage 890 sqft
Price per Sqft $527
Subdivision 410 - Governor’S Rd
MLS® Listing ID 40694865
Style 2 Level
Bedrooms 2
Condo Fees $813/mo
Originating Board Cornerstone - Hamilton-Burlington
Year Built 1977
Property Sub-Type Condominium
Property Description
Location
Province ON
Rooms
Extra Room 1 Second level 11'9'' x 9'7'' Bedroom
Extra Room 2 Second level Measurements not available 4pc Bathroom
Extra Room 3 Second level 11'8'' x 10'7'' Primary Bedroom
Extra Room 4 Lower level 15'4'' x 8'9'' Living room
Extra Room 5 Main level 10'0'' x 11'3'' Dining room
Extra Room 6 Main level 16'3'' x 9'4'' Kitchen
Interior
Heating , Forced air
Cooling Wall unit
Exterior
Parking Features Yes
View Y/N No
Total Parking Spaces 1
Private Pool No
Building
Story 2
Sewer Municipal sewage system
Architectural Style 2 Level
Others
Ownership Condominium






