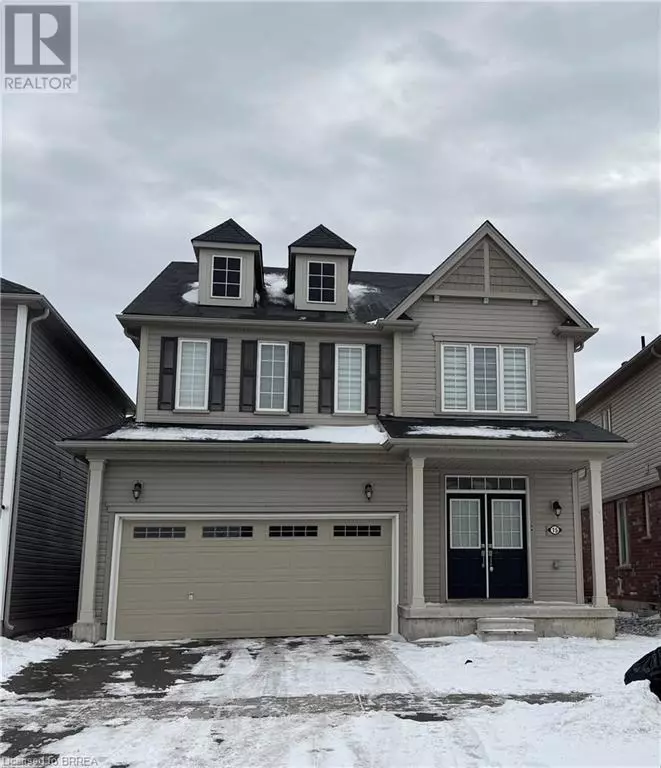15 MUNRO Circle Brantford, ON N3T0P9
4 Beds
3 Baths
2,233 SqFt
UPDATED:
Key Details
Property Type Single Family Home
Sub Type Freehold
Listing Status Active
Purchase Type For Rent
Square Footage 2,233 sqft
Subdivision 2074 - Empire South
MLS® Listing ID 40692785
Style 2 Level
Bedrooms 4
Half Baths 1
Originating Board Brantford Regional Real Estate Assn Inc
Year Built 2019
Property Sub-Type Freehold
Property Description
Location
Province ON
Rooms
Extra Room 1 Second level Measurements not available Laundry room
Extra Room 2 Second level Measurements not available 4pc Bathroom
Extra Room 3 Second level 12'5'' x 10'10'' Bedroom
Extra Room 4 Second level 13'4'' x 11'5'' Bedroom
Extra Room 5 Second level 10'11'' x 11'6'' Bedroom
Extra Room 6 Second level Measurements not available 4pc Bathroom
Interior
Heating Forced air,
Cooling Central air conditioning
Exterior
Parking Features Yes
View Y/N No
Total Parking Spaces 4
Private Pool No
Building
Story 2
Sewer Municipal sewage system
Architectural Style 2 Level
Others
Ownership Freehold
Acceptable Financing Monthly
Listing Terms Monthly






