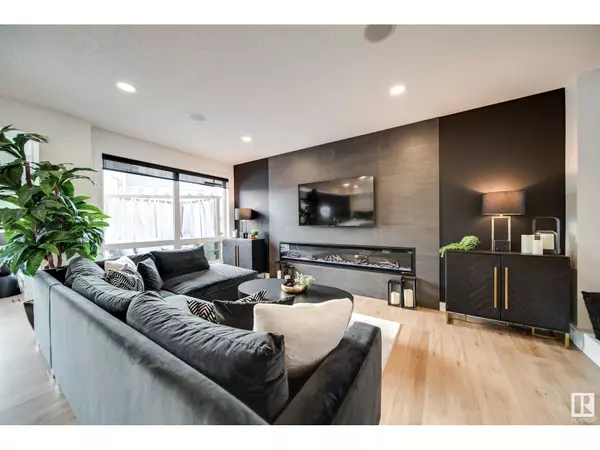6642 KNOX PL SW Edmonton, AB T6W4A1
4 Beds
3 Baths
3,100 SqFt
OPEN HOUSE
Sat Feb 08, 1:00pm - 3:00pm
UPDATED:
Key Details
Property Type Single Family Home
Sub Type Freehold
Listing Status Active
Purchase Type For Sale
Square Footage 3,100 sqft
Price per Sqft $403
Subdivision Keswick Area
MLS® Listing ID E4419853
Bedrooms 4
Half Baths 1
Originating Board REALTORS® Association of Edmonton
Year Built 2022
Lot Size 5,168 Sqft
Acres 5168.184
Property Description
Location
Province AB
Rooms
Extra Room 1 Basement 9.01 m X 8.28 m Recreation room
Extra Room 2 Main level 6.23 m X 4.5 m Living room
Extra Room 3 Main level 5.31 m X 3.09 m Dining room
Extra Room 4 Main level 4.78 m X 4.96 m Kitchen
Extra Room 5 Main level 2.85 m X 2.93 m Den
Extra Room 6 Upper Level 4.67 m X 4.95 m Primary Bedroom
Interior
Heating Forced air
Cooling Central air conditioning
Fireplaces Type Insert
Exterior
Parking Features Yes
Fence Fence
View Y/N No
Total Parking Spaces 6
Private Pool No
Building
Story 2
Others
Ownership Freehold
Virtual Tour https://youriguide.com/6642_knox_pl_sw_edmonton_ab/






