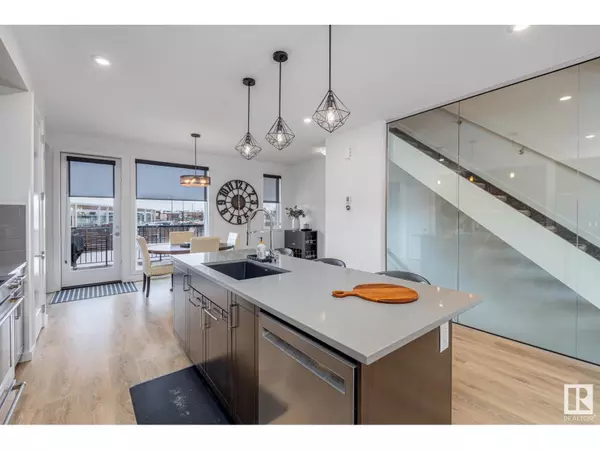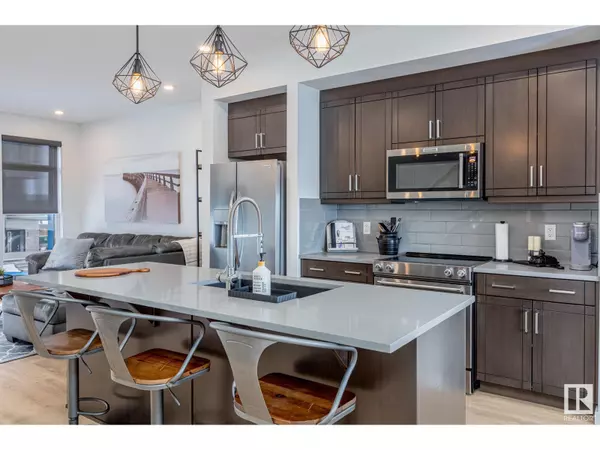1714 KEENE CR SW Edmonton, AB T6W3W3
2 Beds
3 Baths
1,485 SqFt
UPDATED:
Key Details
Property Type Townhouse
Sub Type Townhouse
Listing Status Active
Purchase Type For Sale
Square Footage 1,485 sqft
Price per Sqft $282
Subdivision Keswick Area
MLS® Listing ID E4419844
Bedrooms 2
Half Baths 1
Originating Board REALTORS® Association of Edmonton
Year Built 2018
Lot Size 2,197 Sqft
Acres 2197.9905
Property Description
Location
Province AB
Rooms
Extra Room 1 Main level 4.23 m X 3.9 m Living room
Extra Room 2 Main level 5.76 m X 2.86 m Dining room
Extra Room 3 Main level 4.75 m X 3.42 m Kitchen
Extra Room 4 Upper Level 4.83 m X 4.15 m Primary Bedroom
Extra Room 5 Upper Level 3.78 m X 3.42 m Bedroom 2
Interior
Heating Forced air
Cooling Central air conditioning
Exterior
Parking Features Yes
Fence Fence
View Y/N No
Total Parking Spaces 3
Private Pool No
Building
Story 2
Others
Ownership Freehold
Virtual Tour https://youriguide.com/1714_keene_cres_sw_edmonton_ab/






