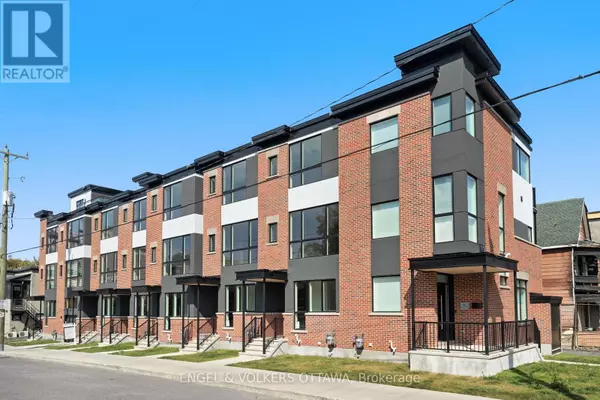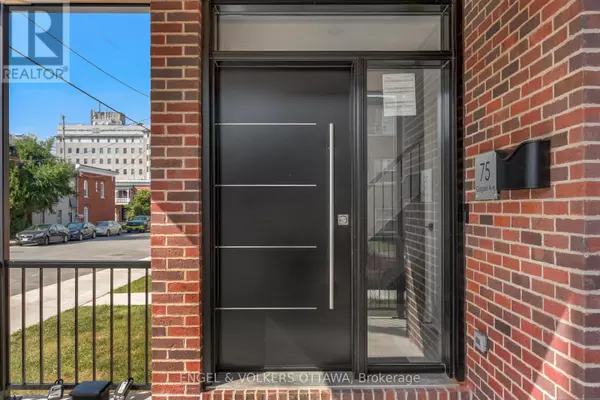75 GUIGUES AVENUE Ottawa, ON K1N5H8
3 Beds
2 Baths
UPDATED:
Key Details
Property Type Townhouse
Sub Type Townhouse
Listing Status Active
Purchase Type For Rent
Subdivision 4001 - Lower Town/Byward Market
MLS® Listing ID X11949168
Bedrooms 3
Originating Board Ottawa Real Estate Board
Property Description
Location
Province ON
Rooms
Extra Room 1 Second level 4.64 m X 4.57 m Living room
Extra Room 2 Second level 4.54 m X 3.7 m Kitchen
Extra Room 3 Third level 4.57 m X 3.6 m Bedroom
Extra Room 4 Third level 3.45 m X 2.71 m Bedroom
Extra Room 5 Third level 2.3622 m X 1.524 m Bathroom
Extra Room 6 Main level 3.3 m X 1.87 m Foyer
Interior
Heating Forced air
Cooling Central air conditioning
Flooring Tile, Hardwood
Exterior
Parking Features No
Community Features Community Centre
View Y/N No
Private Pool No
Building
Story 3
Sewer Sanitary sewer
Others
Ownership Freehold
Acceptable Financing Monthly
Listing Terms Monthly






