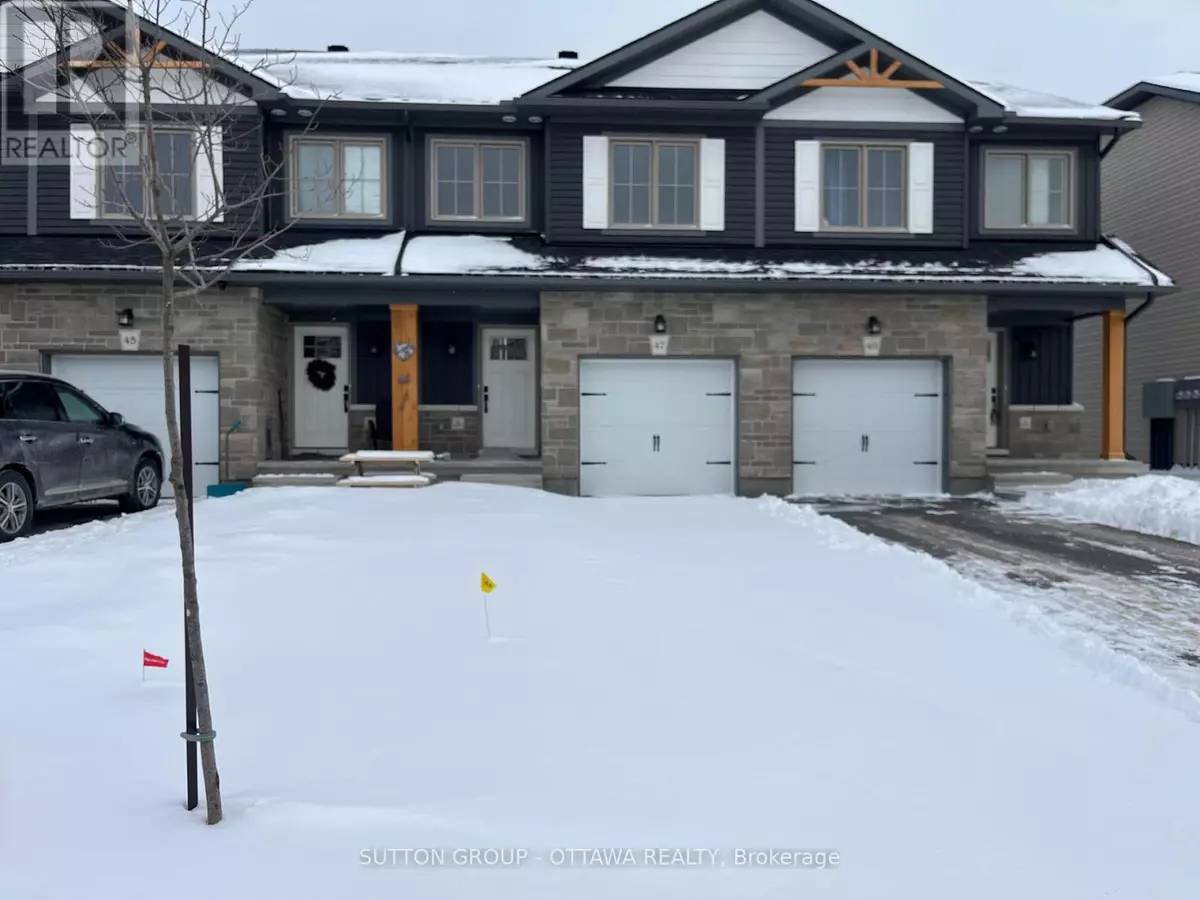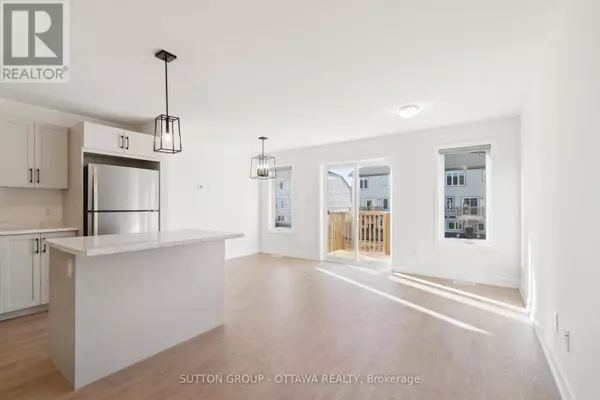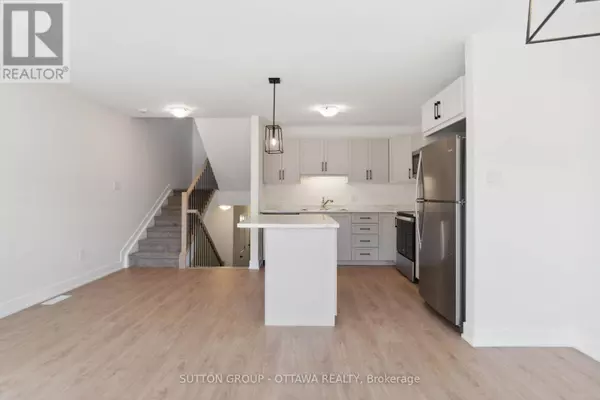47 STAPLES BOULEVARD Smiths Falls, ON K7A0B8
3 Beds
3 Baths
1,499 SqFt
UPDATED:
Key Details
Property Type Townhouse
Sub Type Townhouse
Listing Status Active
Purchase Type For Rent
Square Footage 1,499 sqft
Subdivision 901 - Smiths Falls
MLS® Listing ID X11949352
Bedrooms 3
Half Baths 1
Originating Board Ottawa Real Estate Board
Property Sub-Type Townhouse
Property Description
Location
Province ON
Rooms
Extra Room 1 Second level 3.55 m X 4.14 m Primary Bedroom
Extra Room 2 Second level 2.56 m X 3.14 m Bedroom 2
Extra Room 3 Second level 2.56 m X 3.14 m Bedroom
Extra Room 4 Main level 2.87 m X 3.2 m Kitchen
Extra Room 5 Main level 2.48 m X 2.87 m Dining room
Extra Room 6 Main level 2.48 m X 5.28 m Sitting room
Interior
Heating Forced air
Cooling Central air conditioning, Ventilation system
Exterior
Parking Features Yes
View Y/N No
Total Parking Spaces 3
Private Pool No
Building
Story 2
Sewer Sanitary sewer
Others
Ownership Freehold
Acceptable Financing Monthly
Listing Terms Monthly






