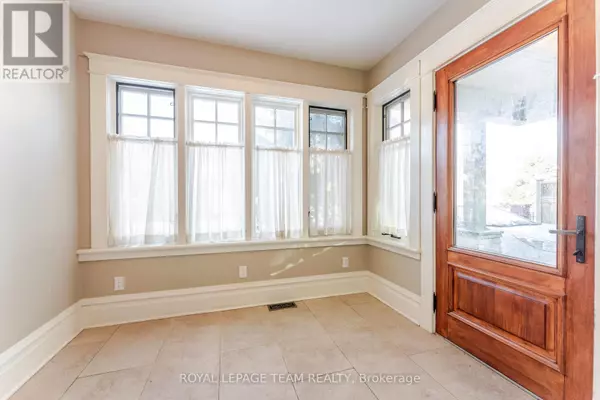348 SOMERSET STREET E Ottawa, ON K1N6W7
4 Beds
4 Baths
UPDATED:
Key Details
Property Type Single Family Home
Sub Type Freehold
Listing Status Active
Purchase Type For Sale
Subdivision 4004 - Sandy Hill
MLS® Listing ID X11949394
Bedrooms 4
Half Baths 1
Originating Board Ottawa Real Estate Board
Property Sub-Type Freehold
Property Description
Location
Province ON
Rooms
Extra Room 1 Second level 5.24 m X 3.17 m Bedroom
Extra Room 2 Second level 2.47 m X 2.22 m Bathroom
Extra Room 3 Second level 3.17 m X 2.77 m Loft
Extra Room 4 Second level 2.47 m X 2.86 m Bathroom
Extra Room 5 Second level 4.36 m X 4.6 m Bedroom 2
Extra Room 6 Third level 3.3 m X 4.4 m Bedroom 2
Interior
Heating Forced air
Cooling Central air conditioning
Fireplaces Number 1
Exterior
Parking Features No
View Y/N No
Total Parking Spaces 1
Private Pool No
Building
Story 3
Sewer Sanitary sewer
Others
Ownership Freehold






