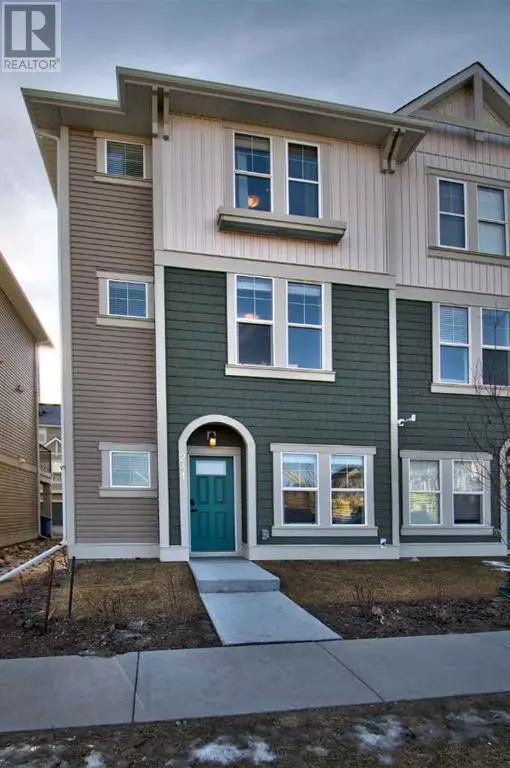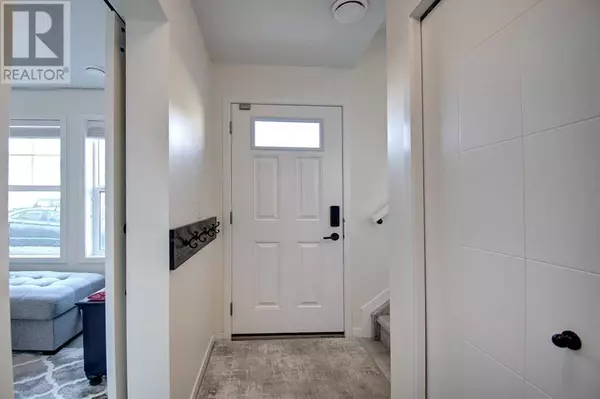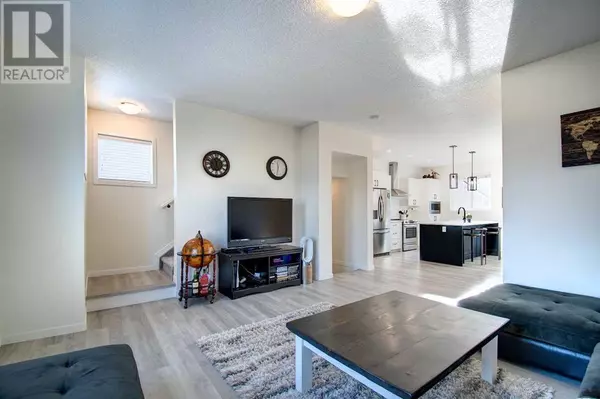241 South Point Park SW Airdrie, AB T4B5G8
3 Beds
3 Baths
1,631 SqFt
UPDATED:
Key Details
Property Type Townhouse
Sub Type Townhouse
Listing Status Active
Purchase Type For Sale
Square Footage 1,631 sqft
Price per Sqft $306
Subdivision South Point
MLS® Listing ID A2191066
Bedrooms 3
Half Baths 1
Condo Fees $298/mo
Originating Board Calgary Real Estate Board
Year Built 2022
Lot Size 1,900 Sqft
Acres 1900.9066
Property Sub-Type Townhouse
Property Description
Location
Province AB
Rooms
Extra Room 1 Lower level 9.17 Ft x 8.17 Ft Other
Extra Room 2 Main level 15.33 Ft x 13.83 Ft Living room
Extra Room 3 Main level 16.17 Ft x 8.58 Ft Kitchen
Extra Room 4 Main level 9.50 Ft x 8.58 Ft Dining room
Extra Room 5 Main level .00 Ft x .00 Ft 2pc Bathroom
Extra Room 6 Upper Level 5.50 Ft x 4.50 Ft Other
Interior
Heating Forced air
Cooling None
Flooring Carpeted, Vinyl Plank
Exterior
Parking Features Yes
Garage Spaces 2.0
Garage Description 2
Fence Not fenced
Community Features Pets Allowed With Restrictions
View Y/N No
Total Parking Spaces 2
Private Pool No
Building
Story 3
Others
Ownership Condominium/Strata






