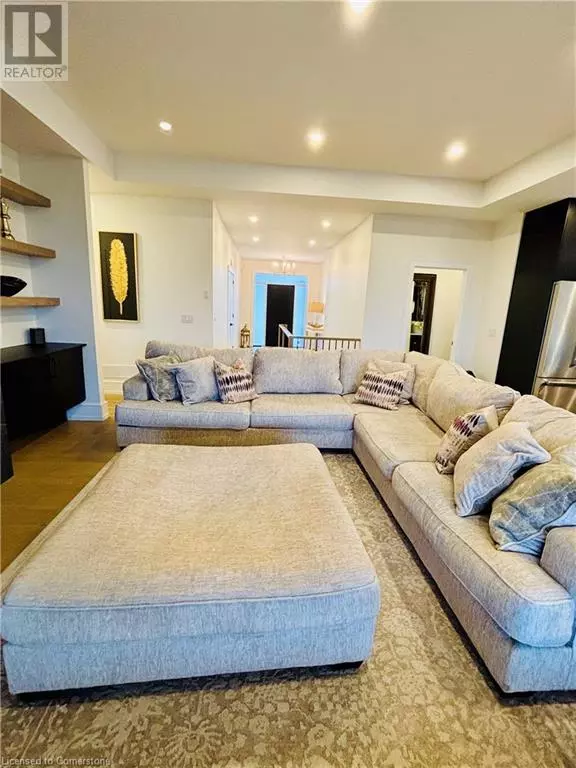3642 VOSBURGH Place Campden, ON L0R1G0
3 Beds
2 Baths
4,003 SqFt
UPDATED:
Key Details
Property Type Single Family Home
Sub Type Freehold
Listing Status Active
Purchase Type For Sale
Square Footage 4,003 sqft
Price per Sqft $374
Subdivision 982 - Beamsville
MLS® Listing ID 40694993
Style Bungalow
Bedrooms 3
Half Baths 1
Originating Board Cornerstone - Hamilton-Burlington
Year Built 2024
Property Sub-Type Freehold
Property Description
Location
Province ON
Rooms
Extra Room 1 Main level Measurements not available 2pc Bathroom
Extra Room 2 Main level 12'0'' x 10'5'' Bedroom
Extra Room 3 Main level 13'0'' x 10'5'' Bedroom
Extra Room 4 Main level Measurements not available Full bathroom
Extra Room 5 Main level 15'6'' x 15'11'' Primary Bedroom
Extra Room 6 Main level 17'4'' x 6'9'' Laundry room
Interior
Heating Forced air,
Cooling Central air conditioning
Fireplaces Number 1
Exterior
Parking Features Yes
View Y/N No
Total Parking Spaces 4
Private Pool No
Building
Story 1
Sewer Municipal sewage system
Architectural Style Bungalow
Others
Ownership Freehold






