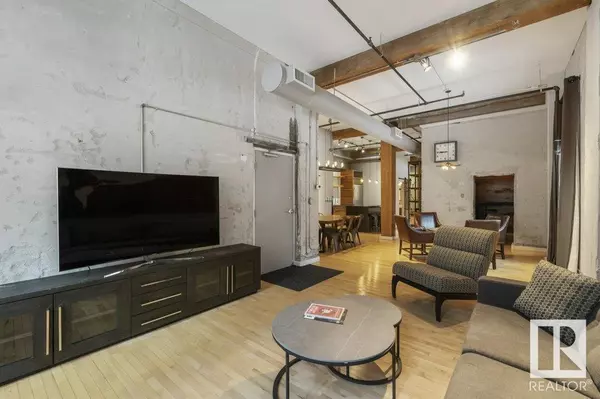#103 10169 104 ST NW Edmonton, AB T5J1A5
1 Bed
2 Baths
1,432 SqFt
UPDATED:
Key Details
Property Type Condo
Sub Type Condominium/Strata
Listing Status Active
Purchase Type For Sale
Square Footage 1,432 sqft
Price per Sqft $401
Subdivision Downtown (Edmonton)
MLS® Listing ID E4419899
Bedrooms 1
Half Baths 1
Condo Fees $847/mo
Originating Board REALTORS® Association of Edmonton
Year Built 1930
Lot Size 571 Sqft
Acres 571.67126
Property Description
Location
Province AB
Rooms
Extra Room 1 Main level 4.82 m X 3.94 m Living room
Extra Room 2 Main level 3.89 m X 5.68 m Dining room
Extra Room 3 Main level 4.23 m X 4.45 m Kitchen
Extra Room 4 Main level 6.43 m X 5.09 m Primary Bedroom
Extra Room 5 Main level 2.18 m X 2.5 m Laundry room
Interior
Heating Coil Fan
Exterior
Parking Features No
View Y/N No
Private Pool No
Others
Ownership Condominium/Strata
Virtual Tour https://youriguide.com/103_10169_104_st_nw_edmonton_ab/






