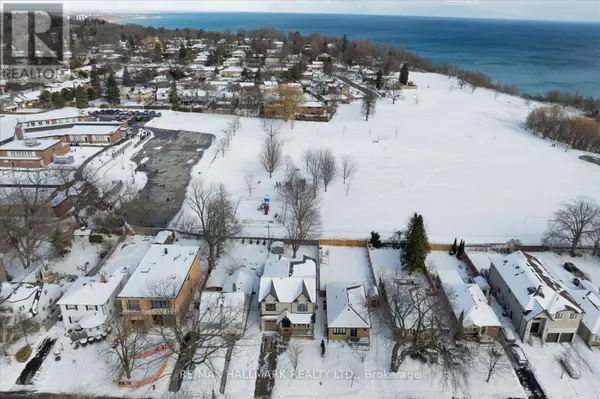21 NEILSON AVENUE Toronto (cliffcrest), ON M1M2S3
4 Beds
5 Baths
2,499 SqFt
UPDATED:
Key Details
Property Type Single Family Home
Sub Type Freehold
Listing Status Active
Purchase Type For Sale
Square Footage 2,499 sqft
Price per Sqft $831
Subdivision Cliffcrest
MLS® Listing ID E11949830
Bedrooms 4
Half Baths 1
Originating Board Toronto Regional Real Estate Board
Property Sub-Type Freehold
Property Description
Location
Province ON
Rooms
Extra Room 1 Lower level 3.94 m X 3.72 m Exercise room
Extra Room 2 Lower level 4.18 m X 8.98 m Recreational, Games room
Extra Room 3 Main level 4.51 m X 3.64 m Living room
Extra Room 4 Main level 4.01 m X 3.64 m Dining room
Extra Room 5 Main level 5.17 m X 4.52 m Kitchen
Extra Room 6 Main level 4.24 m X 4.62 m Family room
Interior
Heating Forced air
Cooling Central air conditioning
Flooring Hardwood, Carpeted, Ceramic
Fireplaces Number 2
Exterior
Parking Features Yes
View Y/N Yes
View Lake view
Total Parking Spaces 4
Private Pool No
Building
Story 2
Sewer Sanitary sewer
Others
Ownership Freehold
Virtual Tour https://player.vimeo.com/video/1051775289?title=0&byline=0&portrait=0&badge=0&autopause=0&player_id=0&app_id=58479






