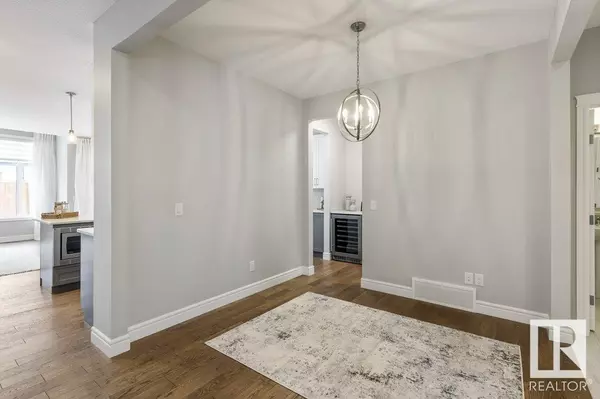1712 168 ST SW Edmonton, AB T6W3R7
3 Beds
3 Baths
2,209 SqFt
OPEN HOUSE
Sat Feb 08, 2:00pm - 4:00pm
UPDATED:
Key Details
Property Type Single Family Home
Sub Type Freehold
Listing Status Active
Purchase Type For Sale
Square Footage 2,209 sqft
Price per Sqft $282
Subdivision Glenridding Heights
MLS® Listing ID E4419919
Bedrooms 3
Half Baths 1
Originating Board REALTORS® Association of Edmonton
Year Built 2017
Lot Size 3,579 Sqft
Acres 3579.0002
Property Description
Location
Province AB
Rooms
Extra Room 1 Lower level 6.73 m X 12.23 m Storage
Extra Room 2 Main level 3.98 m X 4.82 m Living room
Extra Room 3 Main level 3.08 m X 3.59 m Dining room
Extra Room 4 Main level 4.43 m X 2.71 m Kitchen
Extra Room 5 Main level 1.32 m X 1.51 m Den
Extra Room 6 Main level 2.59 m X 2.93 m Breakfast
Interior
Heating Forced air
Cooling Central air conditioning
Fireplaces Type Unknown
Exterior
Parking Features Yes
Fence Fence
View Y/N No
Private Pool No
Building
Story 2
Others
Ownership Freehold
Virtual Tour https://youriguide.com/vnypx_1712_168_st_sw_edmonton_ab/






