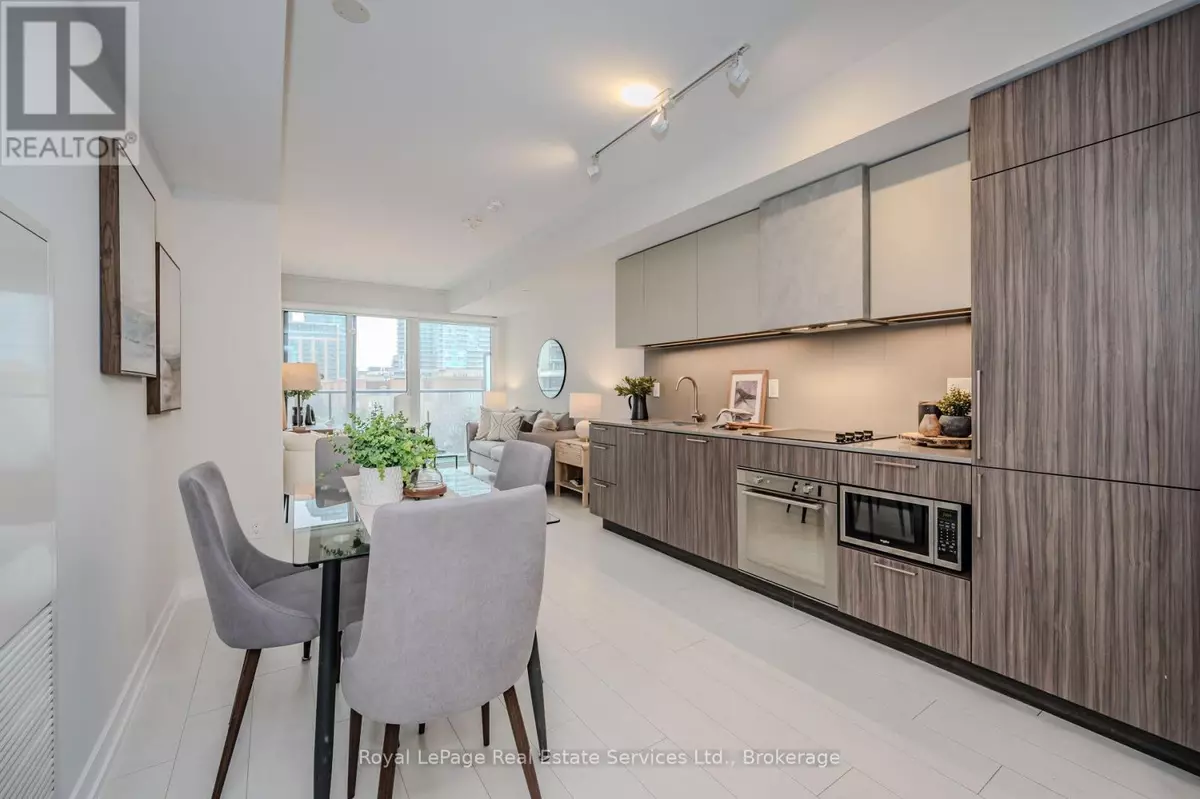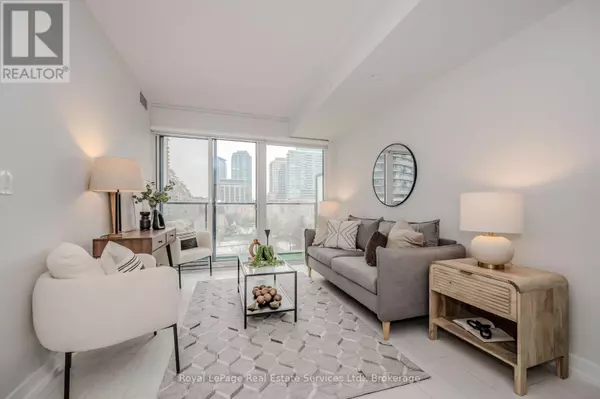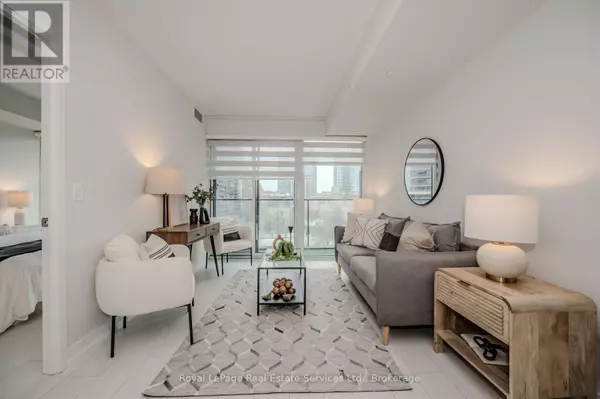19 Western Battery RD #310 Toronto (niagara), ON M6K0E3
3 Beds
2 Baths
699 SqFt
UPDATED:
Key Details
Property Type Condo
Sub Type Condominium/Strata
Listing Status Active
Purchase Type For Sale
Square Footage 699 sqft
Price per Sqft $1,128
Subdivision Niagara
MLS® Listing ID C11949996
Bedrooms 3
Condo Fees $753/mo
Originating Board The Oakville, Milton & District Real Estate Board
Property Sub-Type Condominium/Strata
Property Description
Location
Province ON
Rooms
Extra Room 1 Flat 1.8 m X 0.76 m Foyer
Extra Room 2 Flat 3.35 m X 2.71 m Bedroom
Extra Room 3 Flat 7 m X 3 m Kitchen
Extra Room 4 Flat 3.35 m X 2.43 m Bedroom 2
Extra Room 5 Flat 2.34 m X 2.31 m Den
Extra Room 6 Flat 2.18 m X 1.3 m Bathroom
Interior
Heating Heat Pump
Cooling Central air conditioning
Exterior
Parking Features Yes
Community Features Pets not Allowed
View Y/N No
Total Parking Spaces 1
Private Pool No
Others
Ownership Condominium/Strata
Virtual Tour https://tours.visualadvantage.ca/cp/fe3cefe8/






