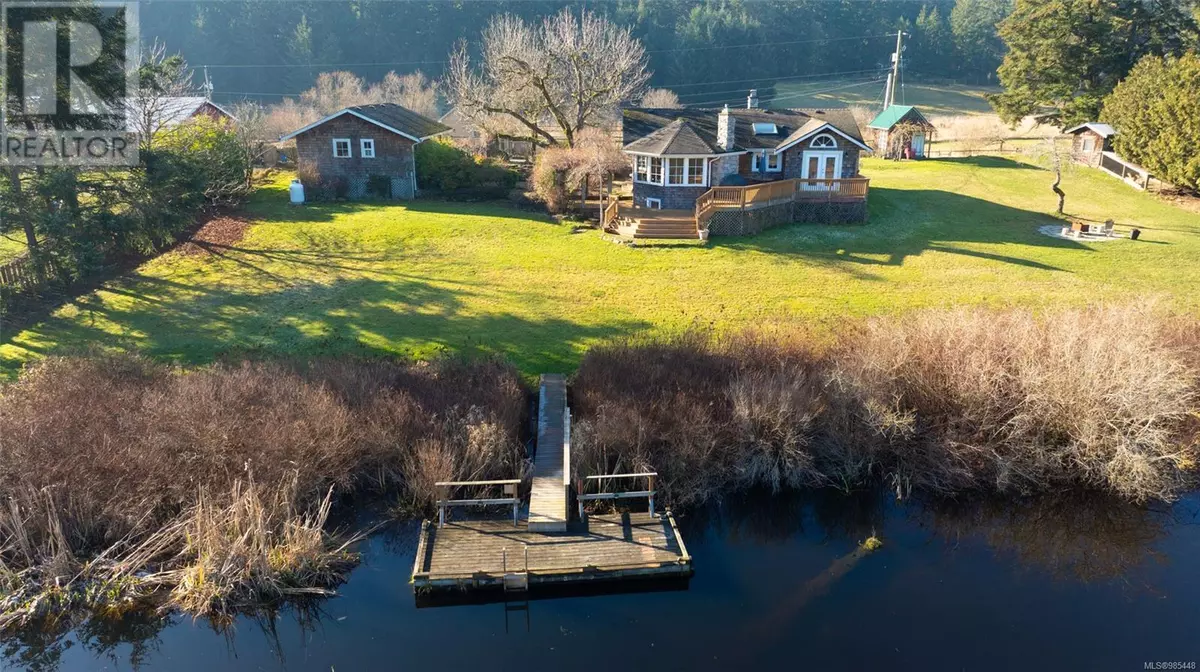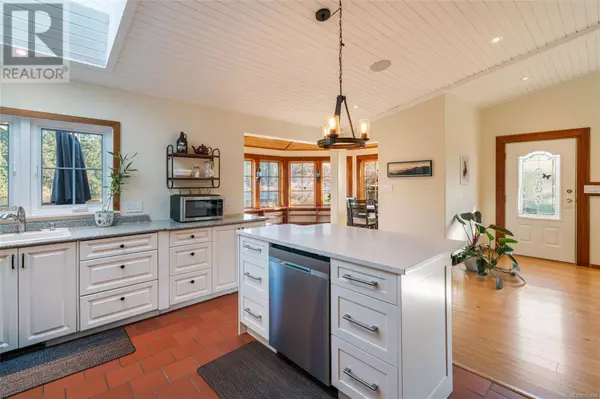2760 Ritten Rd Nanaimo, BC V9X1W4
2 Beds
1 Bath
1,242 SqFt
UPDATED:
Key Details
Property Type Single Family Home
Sub Type Freehold
Listing Status Active
Purchase Type For Sale
Square Footage 1,242 sqft
Price per Sqft $1,206
Subdivision Cedar
MLS® Listing ID 985448
Style Cottage,Cabin,Other
Bedrooms 2
Originating Board Vancouver Island Real Estate Board
Year Built 1993
Lot Size 3.400 Acres
Acres 148104.0
Property Sub-Type Freehold
Property Description
Location
Province BC
Zoning Agricultural
Rooms
Extra Room 1 Main level 23'3 x 9'7 Workshop
Extra Room 2 Main level Measurements not available x 14 ft Living room
Extra Room 3 Main level 9'9 x 8'6 Dining room
Extra Room 4 Main level 17 ft x Measurements not available Family room
Extra Room 5 Main level Measurements not available x 6 ft Eating area
Extra Room 6 Main level 14 ft X 11 ft Kitchen
Interior
Heating Heat Pump,
Cooling Air Conditioned
Fireplaces Number 1
Exterior
Parking Features No
View Y/N Yes
View Lake view
Total Parking Spaces 2
Private Pool No
Building
Architectural Style Cottage, Cabin, Other
Others
Ownership Freehold
Virtual Tour https://youtu.be/rp1FJU46AJY






