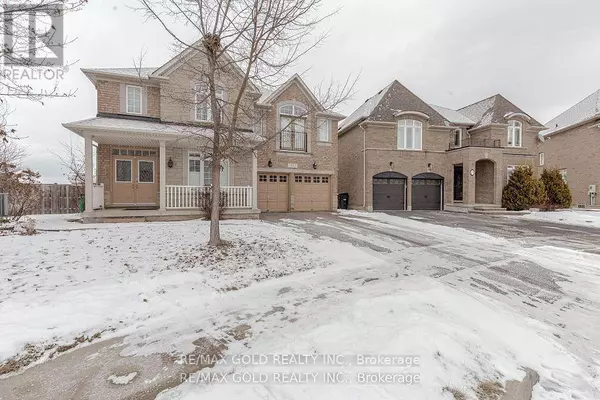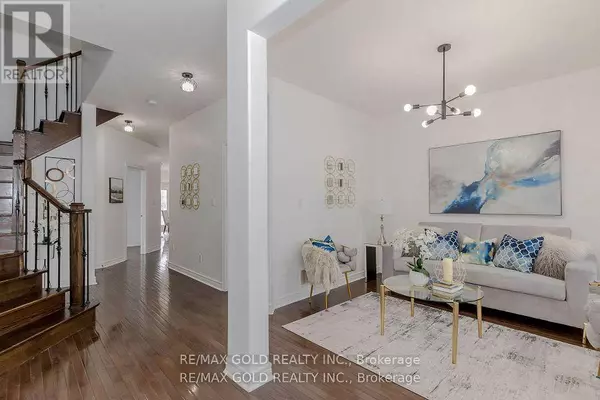37 DELMONICO ROAD Brampton (vales Of Castlemore North), ON L6P2W8
6 Beds
5 Baths
2,999 SqFt
UPDATED:
Key Details
Property Type Single Family Home
Sub Type Freehold
Listing Status Active
Purchase Type For Sale
Square Footage 2,999 sqft
Price per Sqft $466
Subdivision Vales Of Castlemore North
MLS® Listing ID W11950706
Bedrooms 6
Half Baths 1
Originating Board Toronto Regional Real Estate Board
Property Sub-Type Freehold
Property Description
Location
Province ON
Rooms
Extra Room 1 Second level 6.12 m X 4.2 m Primary Bedroom
Extra Room 2 Second level 5.32 m X 3.44 m Bedroom 2
Extra Room 3 Second level 3.23 m X 3.12 m Bedroom 3
Extra Room 4 Second level 3.5 m X 3.3 m Bedroom 4
Extra Room 5 Basement 3 m X 3 m Bedroom
Extra Room 6 Basement 2.5 m X 3 m Bedroom
Interior
Heating Forced air
Cooling Central air conditioning
Exterior
Parking Features Yes
View Y/N No
Total Parking Spaces 6
Private Pool No
Building
Story 2
Sewer Sanitary sewer
Others
Ownership Freehold
Virtual Tour https://hdvirtualtours.ca/37-delmonico-rd-brampton/mls






