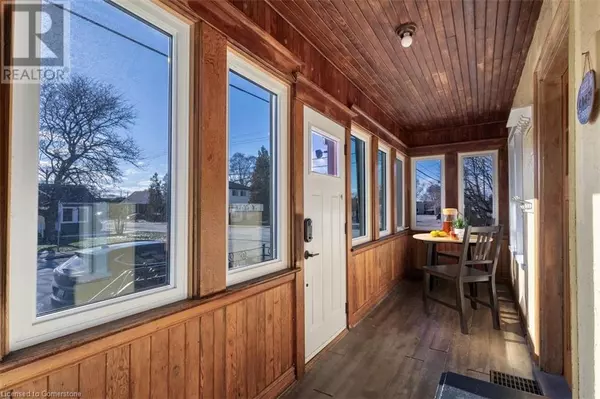11 MUNN Street Hamilton, ON L8V1J8
3 Beds
1 Bath
1,170 SqFt
UPDATED:
Key Details
Property Type Single Family Home
Sub Type Freehold
Listing Status Active
Purchase Type For Sale
Square Footage 1,170 sqft
Price per Sqft $487
Subdivision 174 - Raleigh
MLS® Listing ID 40694861
Bedrooms 3
Originating Board Cornerstone - Hamilton-Burlington
Property Sub-Type Freehold
Property Description
Location
Province ON
Rooms
Extra Room 1 Second level 9'9'' x 5'1'' Other
Extra Room 2 Second level 9'9'' x 16'5'' Bedroom
Extra Room 3 Main level Measurements not available 4pc Bathroom
Extra Room 4 Main level 9'1'' x 10'4'' Bedroom
Extra Room 5 Main level 9'4'' x 14'10'' Bedroom
Extra Room 6 Main level 9'4'' x 5'9'' Pantry
Interior
Heating Forced air
Cooling Central air conditioning
Exterior
Parking Features No
View Y/N No
Private Pool No
Building
Story 1.5
Sewer Municipal sewage system
Others
Ownership Freehold
Virtual Tour https://vimeo.com/1050636832






