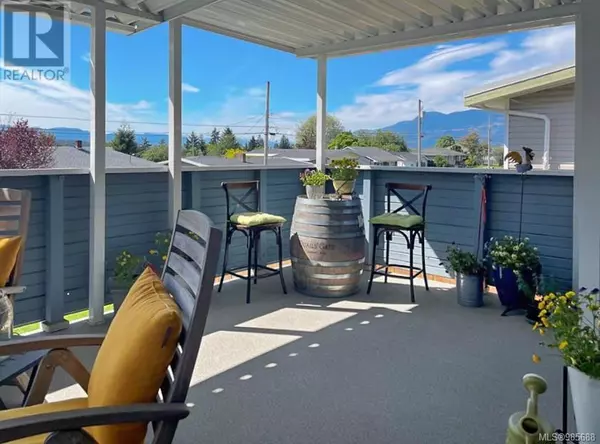4065 Bruce St Port Alberni, BC V9Y1J2
3 Beds
2 Baths
2,120 SqFt
UPDATED:
Key Details
Property Type Single Family Home
Sub Type Freehold
Listing Status Active
Purchase Type For Sale
Square Footage 2,120 sqft
Price per Sqft $301
Subdivision Port Alberni
MLS® Listing ID 985688
Bedrooms 3
Originating Board Vancouver Island Real Estate Board
Year Built 1951
Lot Size 6,834 Sqft
Acres 6834.0
Property Sub-Type Freehold
Property Description
Location
Province BC
Zoning Residential
Rooms
Extra Room 1 Lower level 30 ft X 11 ft Recreation room
Extra Room 2 Lower level 11'11 x 11'2 Bedroom
Extra Room 3 Lower level 17'8 x 10'9 Kitchen
Extra Room 4 Lower level 3-Piece Bathroom
Extra Room 5 Main level 6 ft x Measurements not available Laundry room
Extra Room 6 Main level 3-Piece Bathroom
Interior
Heating Heat Pump,
Cooling Air Conditioned
Fireplaces Number 1
Exterior
Parking Features No
View Y/N Yes
View Mountain view
Total Parking Spaces 4
Private Pool No
Others
Ownership Freehold






