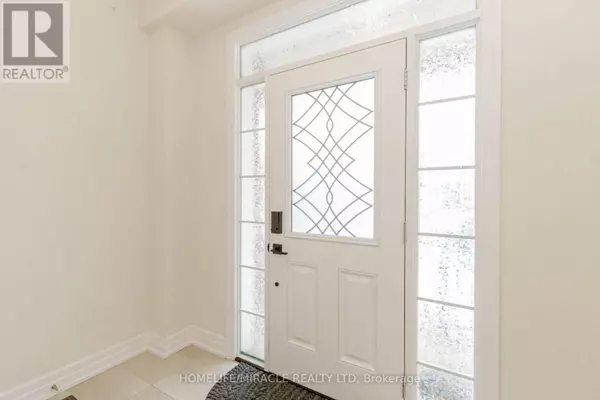9538 TALLGRASS AVENUE Niagara Falls, ON L2G0Y2
4 Beds
3 Baths
1,999 SqFt
OPEN HOUSE
Sat Mar 01, 1:00pm - 4:00pm
UPDATED:
Key Details
Property Type Single Family Home
Sub Type Freehold
Listing Status Active
Purchase Type For Sale
Square Footage 1,999 sqft
Price per Sqft $380
MLS® Listing ID X11951193
Bedrooms 4
Half Baths 1
Originating Board Toronto Regional Real Estate Board
Property Sub-Type Freehold
Property Description
Location
Province ON
Rooms
Extra Room 1 Second level Measurements not available Bathroom
Extra Room 2 Second level Measurements not available Bathroom
Extra Room 3 Second level Measurements not available Laundry room
Extra Room 4 Second level 5.4 m X 3.83 m Primary Bedroom
Extra Room 5 Second level 4.94 m X 2.87 m Bedroom 2
Extra Room 6 Second level 3.63 m X 2.72 m Bedroom 3
Interior
Heating Forced air
Cooling Central air conditioning
Flooring Ceramic, Laminate, Carpeted
Exterior
Parking Features Yes
Community Features Community Centre
View Y/N No
Total Parking Spaces 3
Private Pool No
Building
Story 2
Sewer Sanitary sewer
Others
Ownership Freehold
Virtual Tour https://hdvirtualtours.ca/9538-tallgrass-ave-niagara-falls/mls






