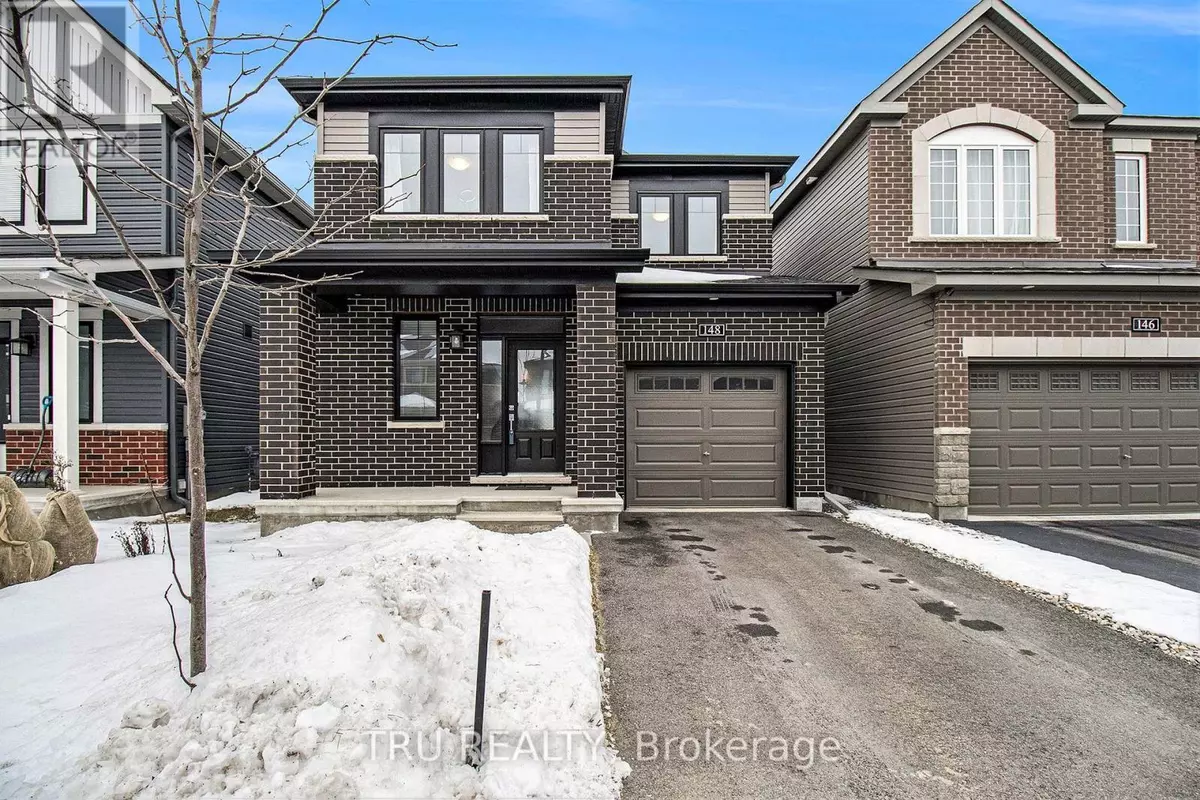148 ROBIN EASEY AVENUE Ottawa, ON K2J6V4
3 Beds
3 Baths
UPDATED:
Key Details
Property Type Single Family Home
Sub Type Freehold
Listing Status Active
Purchase Type For Rent
Subdivision 7711 - Barrhaven - Half Moon Bay
MLS® Listing ID X11951339
Bedrooms 3
Half Baths 1
Originating Board Ottawa Real Estate Board
Property Description
Location
Province ON
Rooms
Extra Room 1 Second level 3.04 m X 3.5 m Bedroom
Extra Room 2 Second level 3.75 m X 3.35 m Bedroom
Extra Room 3 Second level 5.15 m X 3.65 m Primary Bedroom
Extra Room 4 Second level 3.65 m X 1.82 m Bathroom
Extra Room 5 Second level 1.95 m X 1.82 m Laundry room
Extra Room 6 Second level 1.82 m X 2.43 m Bathroom
Interior
Heating Forced air
Cooling Central air conditioning
Fireplaces Number 1
Exterior
Parking Features Yes
Fence Fenced yard
View Y/N No
Total Parking Spaces 2
Private Pool No
Building
Story 2
Sewer Sanitary sewer
Others
Ownership Freehold
Acceptable Financing Monthly
Listing Terms Monthly






