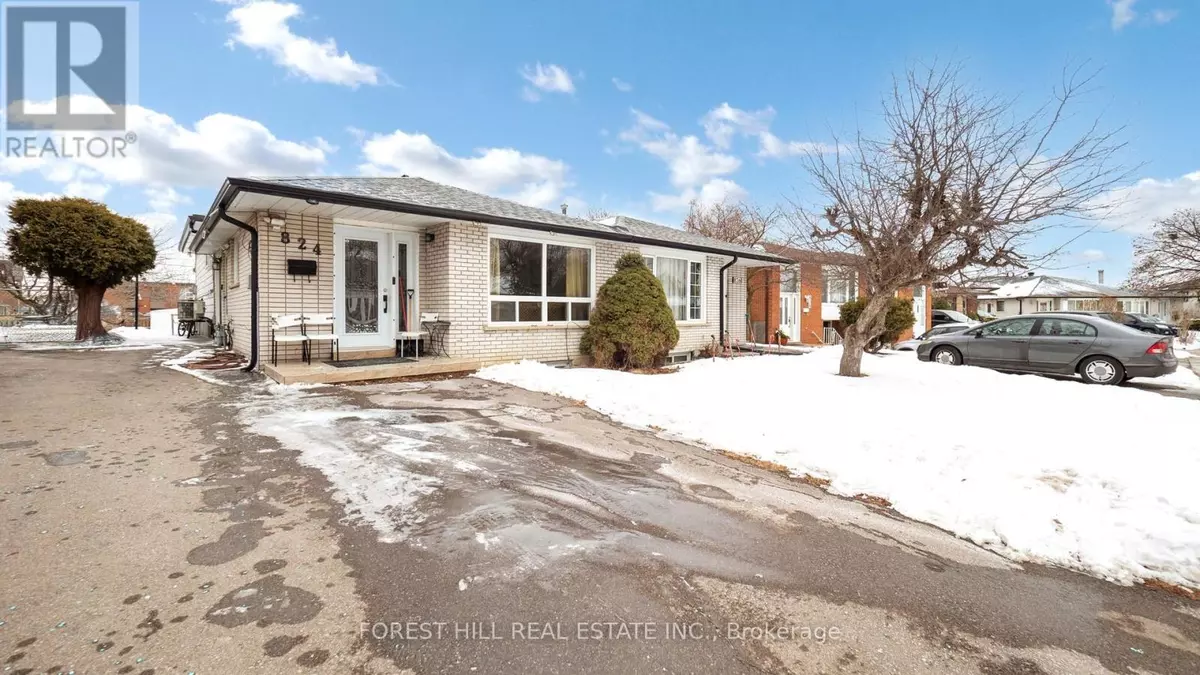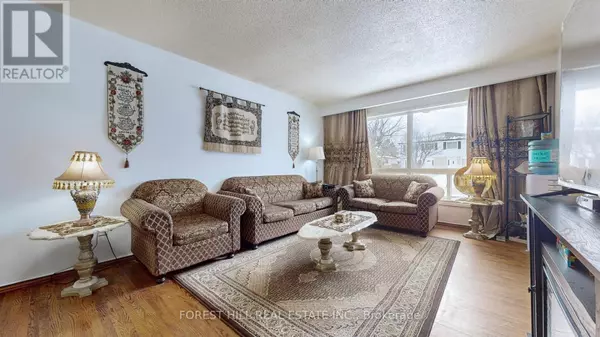824 EAGLEMOUNT CRESCENT Mississauga (erindale), ON L5C1N9
5 Beds
2 Baths
1,099 SqFt
UPDATED:
Key Details
Property Type Single Family Home
Sub Type Freehold
Listing Status Active
Purchase Type For Sale
Square Footage 1,099 sqft
Price per Sqft $864
Subdivision Erindale
MLS® Listing ID W11952119
Bedrooms 5
Originating Board Toronto Regional Real Estate Board
Property Sub-Type Freehold
Property Description
Location
Province ON
Rooms
Extra Room 1 Basement 4.6 m X 3.85 m Great room
Extra Room 2 Lower level 4.59 m X 3.45 m Bedroom 5
Extra Room 3 Lower level 2.43 m X 1.88 m Kitchen
Extra Room 4 Lower level 8.45 m X 3.28 m Family room
Extra Room 5 Lower level 3.45 m X 3.9 m Bedroom 4
Extra Room 6 Main level 5.18 m X 3.62 m Living room
Interior
Heating Forced air
Cooling Central air conditioning
Flooring Vinyl, Carpeted, Hardwood, Porcelain Tile
Exterior
Parking Features No
Community Features Community Centre
View Y/N No
Total Parking Spaces 3
Private Pool No
Building
Sewer Sanitary sewer
Others
Ownership Freehold
Virtual Tour https://www.winsold.com/tour/385398






