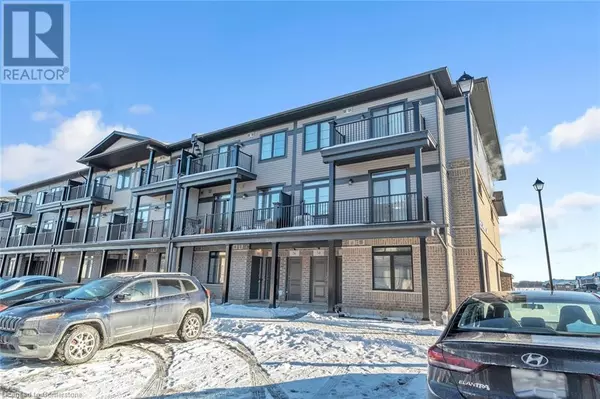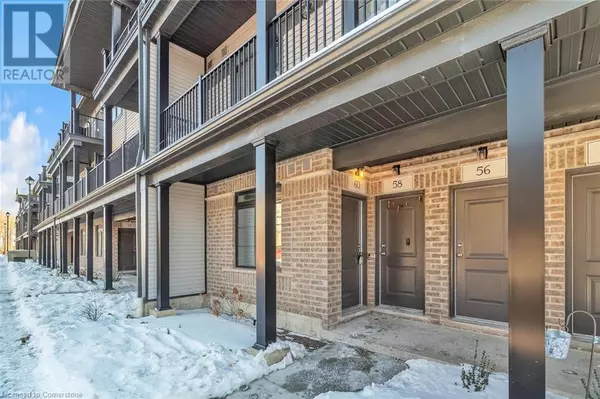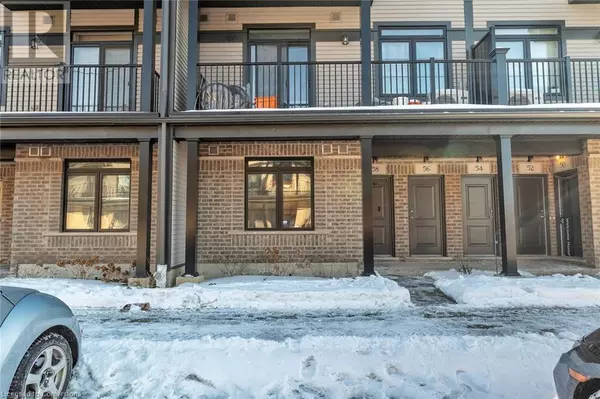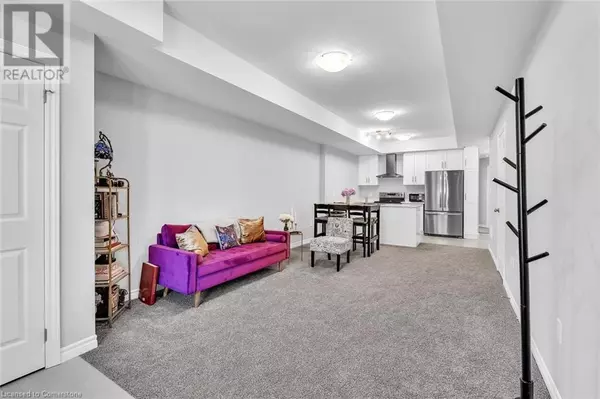60 LOMOND Lane Kitchener, ON N2R0T6
2 Beds
2 Baths
975 SqFt
UPDATED:
Key Details
Property Type Condo
Sub Type Condominium
Listing Status Active
Purchase Type For Sale
Square Footage 975 sqft
Price per Sqft $620
Subdivision 334 - Huron Park
MLS® Listing ID 40695400
Bedrooms 2
Originating Board Cornerstone - Waterloo Region
Property Description
Location
Province ON
Rooms
Extra Room 1 Main level Measurements not available Laundry room
Extra Room 2 Main level Measurements not available Full bathroom
Extra Room 3 Main level Measurements not available 4pc Bathroom
Extra Room 4 Main level 10'2'' x 9'4'' Bedroom
Extra Room 5 Main level 10'11'' x 10'2'' Primary Bedroom
Extra Room 6 Main level 7'10'' x 7'5'' Kitchen
Interior
Heating Forced air
Cooling Central air conditioning
Exterior
Parking Features No
View Y/N No
Total Parking Spaces 1
Private Pool No
Building
Story 1
Sewer Municipal sewage system
Others
Ownership Condominium






