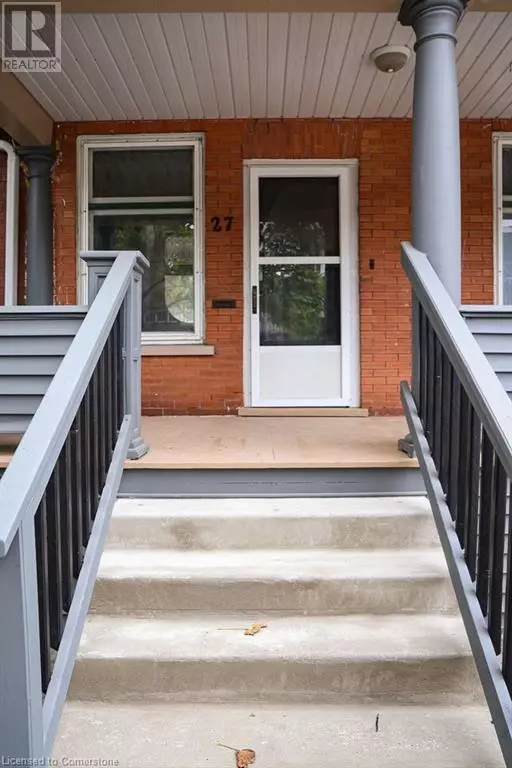27 WELLINGTON Street N Unit# 2 Kitchener, ON N2H5J3
2 Beds
1 Bath
1,090 SqFt
UPDATED:
Key Details
Property Type Single Family Home
Sub Type Freehold
Listing Status Active
Purchase Type For Rent
Square Footage 1,090 sqft
Subdivision 114 - Uptown Waterloo/North Ward
MLS® Listing ID 40694304
Style 2 Level
Bedrooms 2
Originating Board Cornerstone - Waterloo Region
Property Sub-Type Freehold
Property Description
Location
Province ON
Rooms
Extra Room 1 Main level Measurements not available 4pc Bathroom
Extra Room 2 Main level 26'0'' x 14'0'' Bedroom
Extra Room 3 Main level 8'0'' x 15'6'' Bedroom
Extra Room 4 Main level 10'5'' x 9'5'' Den
Extra Room 5 Main level 3'0'' x 2'5'' Pantry
Extra Room 6 Main level 9'0'' x 12'0'' Kitchen
Interior
Heating Baseboard heaters,
Exterior
Parking Features No
Community Features High Traffic Area, Community Centre
View Y/N No
Total Parking Spaces 1
Private Pool No
Building
Story 2
Sewer Municipal sewage system
Architectural Style 2 Level
Others
Ownership Freehold
Acceptable Financing Monthly
Listing Terms Monthly






