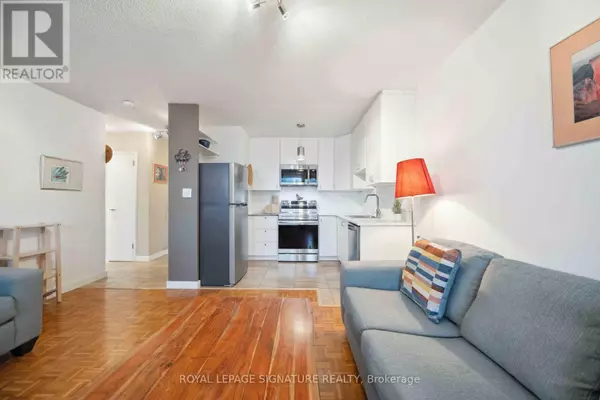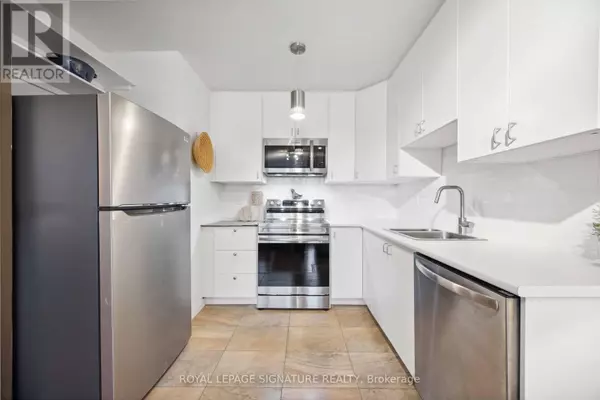40 Homewood AVE #2503 Toronto (cabbagetown-south St. James Town), ON M4Y2K2
1 Bed
1 Bath
499 SqFt
UPDATED:
Key Details
Property Type Condo
Sub Type Condominium/Strata
Listing Status Active
Purchase Type For Sale
Square Footage 499 sqft
Price per Sqft $937
Subdivision Cabbagetown-South St. James Town
MLS® Listing ID C11952760
Bedrooms 1
Condo Fees $594/mo
Originating Board Toronto Regional Real Estate Board
Property Sub-Type Condominium/Strata
Property Description
Location
Province ON
Rooms
Extra Room 1 Main level 4.46 m X 4.32 m Living room
Extra Room 2 Main level 4.46 m X 4.32 m Dining room
Extra Room 3 Main level 3.69 m X 4.12 m Primary Bedroom
Extra Room 4 Main level 1.98 m X 2.43 m Kitchen
Interior
Heating Radiant heat
Cooling Window air conditioner
Flooring Parquet, Tile
Exterior
Parking Features Yes
Community Features Pet Restrictions
View Y/N Yes
View View, City view
Total Parking Spaces 1
Private Pool No
Others
Ownership Condominium/Strata
Virtual Tour https://tours.snaphouss.com/40homewoodavenuesuite2503torontoon?b=0






