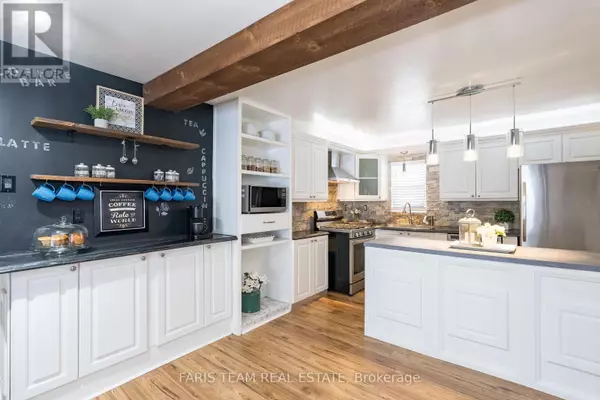1188 EVERTON ROAD Midland, ON L4R5J2
4 Beds
3 Baths
1,499 SqFt
UPDATED:
Key Details
Property Type Single Family Home
Sub Type Freehold
Listing Status Active
Purchase Type For Sale
Square Footage 1,499 sqft
Price per Sqft $619
Subdivision Midland
MLS® Listing ID S11952987
Bedrooms 4
Half Baths 1
Originating Board Toronto Regional Real Estate Board
Property Sub-Type Freehold
Property Description
Location
Province ON
Rooms
Extra Room 1 Second level 8.31 m X 4.64 m Sitting room
Extra Room 2 Second level 7.54 m X 4.91 m Bedroom
Extra Room 3 Main level 5.48 m X 3.59 m Kitchen
Extra Room 4 Main level 2.6 m X 1.64 m Pantry
Extra Room 5 Main level 3.87 m X 3.81 m Dining room
Extra Room 6 Main level 4.15 m X 3.63 m Living room
Interior
Heating Forced air
Cooling Central air conditioning
Flooring Laminate, Vinyl
Exterior
Parking Features No
Fence Fenced yard
View Y/N No
Total Parking Spaces 12
Private Pool No
Building
Story 2
Sewer Septic System
Others
Ownership Freehold
Virtual Tour https://www.youtube.com/watch?v=8AxUgiOq4jM






