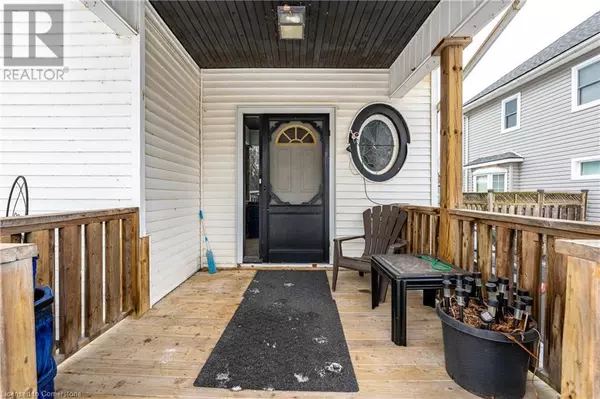6085 ROSS Street Niagara Falls, ON L2G4C2
4 Beds
2 Baths
2,100 SqFt
UPDATED:
Key Details
Property Type Single Family Home
Sub Type Freehold
Listing Status Active
Purchase Type For Sale
Square Footage 2,100 sqft
Price per Sqft $250
Subdivision 216 - Dorchester
MLS® Listing ID 40695484
Style 2 Level
Bedrooms 4
Half Baths 1
Originating Board Cornerstone - Hamilton-Burlington
Year Built 1910
Property Sub-Type Freehold
Property Description
Location
Province ON
Rooms
Extra Room 1 Second level 11'0'' x 9'0'' Bedroom
Extra Room 2 Second level 14'0'' x 11'0'' Bedroom
Extra Room 3 Second level 12'6'' x 11'0'' Bedroom
Extra Room 4 Third level 22'0'' x 14'5'' Primary Bedroom
Extra Room 5 Basement Measurements not available 2pc Bathroom
Extra Room 6 Basement 23'0'' x 21'0'' Storage
Interior
Heating Forced air
Cooling Window air conditioner
Exterior
Parking Features No
Community Features School Bus
View Y/N No
Total Parking Spaces 4
Private Pool No
Building
Story 2
Sewer Municipal sewage system
Architectural Style 2 Level
Others
Ownership Freehold






