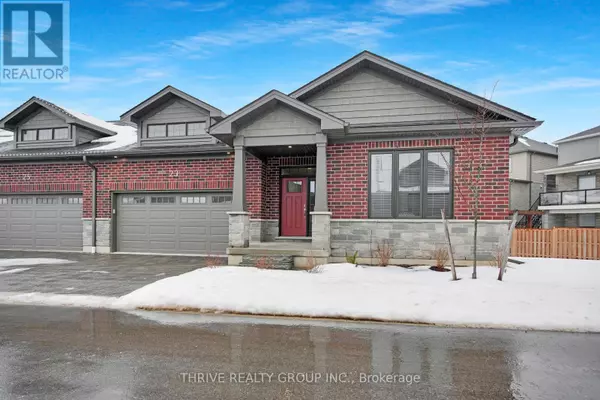1080 Upperpoint AVE #23 London, ON N6K0K2
3 Beds
2 Baths
1,599 SqFt
UPDATED:
Key Details
Property Type Townhouse
Sub Type Townhouse
Listing Status Active
Purchase Type For Sale
Square Footage 1,599 sqft
Price per Sqft $497
Subdivision South B
MLS® Listing ID X11953300
Style Bungalow
Bedrooms 3
Condo Fees $436/mo
Originating Board London and St. Thomas Association of REALTORS®
Property Sub-Type Townhouse
Property Description
Location
Province ON
Rooms
Extra Room 1 Main level 4.97 m X 4.5 m Great room
Extra Room 2 Main level 2.36 m X 2.87 m Foyer
Extra Room 3 Main level 2.82 m X 4.65 m Kitchen
Extra Room 4 Main level 2.81 m X 2.49 m Eating area
Extra Room 5 Main level 5.23 m X 3 m Dining room
Extra Room 6 Main level 4.44 m X 3.78 m Primary Bedroom
Interior
Heating Forced air
Cooling Central air conditioning, Air exchanger, Ventilation system
Exterior
Parking Features Yes
Community Features Pet Restrictions, Community Centre
View Y/N Yes
View View
Total Parking Spaces 4
Private Pool No
Building
Lot Description Lawn sprinkler, Landscaped
Story 1
Architectural Style Bungalow
Others
Ownership Condominium/Strata






