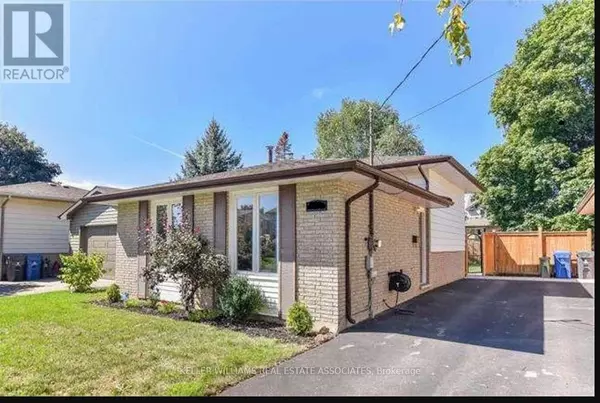REQUEST A TOUR If you would like to see this home without being there in person, select the "Virtual Tour" option and your agent will contact you to discuss available opportunities.
In-PersonVirtual Tour
$ 844,999
Est. payment /mo
Price Dropped by $5K
166 COUNTRY CLUB DRIVE Guelph (waverley), ON N1E3L2
3 Beds
2 Baths
UPDATED:
Key Details
Property Type Single Family Home
Listing Status Active
Purchase Type For Sale
Subdivision Waverley
MLS® Listing ID X11953604
Bedrooms 3
Originating Board Toronto Regional Real Estate Board
Property Description
**LEGAL DUPLEX!** This is a tremendous investment opportunity or perfect house hack, offering a **7% cap rate** with **AAA tenants** in place. Renovated in 2022 by a professional investor, this bright and modern four-level back split delivers exceptional value and immediate income potential. The zoning also allows for an additional dwelling or 3rd unit.The main floor features a two-bedroom, one-bath unit with a newly upgraded **custom Barzotti kitchen**, complete with a breakfast bar, ample storage, and brand-new appliances, all within a carpet-free layout. The lower level, accessed through a **separate entrance**, boasts a private one-bedroom, one-bath unit, ideal for tenants seeking independent living or for the savvy buyer looking to offset living costs. Both units are modernly updated and meticulously maintained, with pride of ownership evident throughout. The oversized, private backyard adds to the property's appeal, offering space for relaxation or entertainment. Located on prestigious Country Club Drive, just steps from Golfview Park and close to all amenities, this property ensures high demand from renters. Don't miss out on this **turn-key investment** opportunity, underwriting information in supplements. (id:24570)
Location
Province ON
Rooms
Extra Room 1 Lower level 2.71 m X 4.24 m Bedroom
Extra Room 2 Lower level 3.7 m X 3.32 m Den
Extra Room 3 Lower level 3.32 m X 4.57 m Family room
Extra Room 4 Lower level 1 m X 1 m Bathroom
Extra Room 5 Lower level 2.33 m X 2.84 m Laundry room
Extra Room 6 Main level 1 m X 1 m Bathroom
Interior
Heating Forced air
Cooling Central air conditioning
Exterior
Parking Features No
View Y/N No
Total Parking Spaces 3
Private Pool No
Building
Sewer Sanitary sewer






