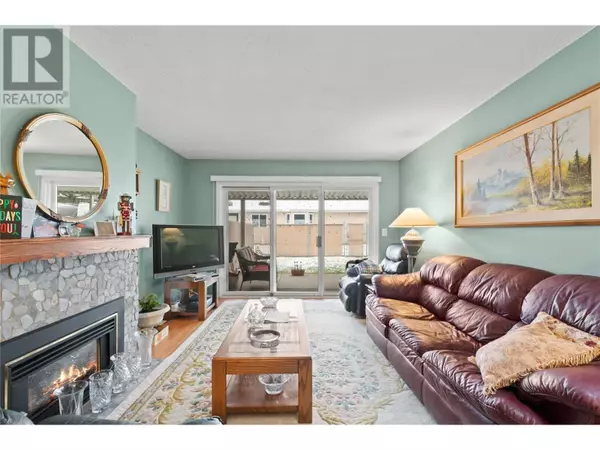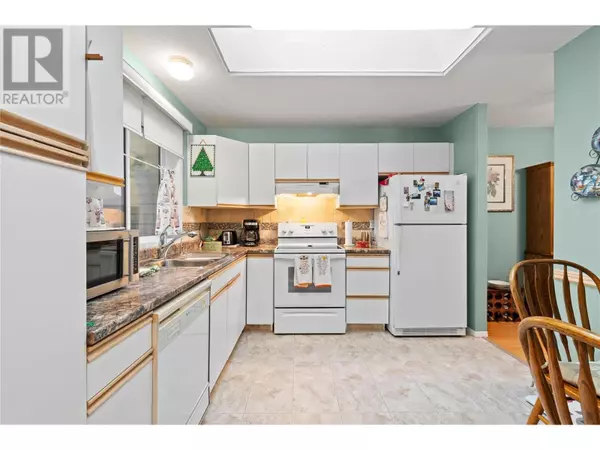153 Salmon Arm DR #32 Enderby, BC V4Y6A1
2 Beds
2 Baths
1,026 SqFt
UPDATED:
Key Details
Property Type Townhouse
Sub Type Townhouse
Listing Status Active
Purchase Type For Sale
Square Footage 1,026 sqft
Price per Sqft $376
Subdivision Enderby / Grindrod
MLS® Listing ID 10333124
Bedrooms 2
Condo Fees $257/mo
Originating Board Association of Interior REALTORS®
Year Built 1993
Property Sub-Type Townhouse
Property Description
Location
Province BC
Zoning Unknown
Rooms
Extra Room 1 Main level 3'0'' x 5'6'' Laundry room
Extra Room 2 Main level 7'3'' x 8'8'' Utility room
Extra Room 3 Main level 7'2'' x 8'8'' 3pc Bathroom
Extra Room 4 Main level 9'2'' x 12'8'' Bedroom
Extra Room 5 Main level 8'7'' x 5'0'' 4pc Ensuite bath
Extra Room 6 Main level 12'0'' x 13'11'' Primary Bedroom
Interior
Heating Forced air, See remarks
Cooling Central air conditioning
Flooring Laminate, Vinyl
Fireplaces Type Unknown
Exterior
Parking Features Yes
Fence Fence
Community Features Adult Oriented, Pets Allowed, Seniors Oriented
View Y/N Yes
View Mountain view, View (panoramic)
Roof Type Unknown
Total Parking Spaces 2
Private Pool No
Building
Lot Description Landscaped, Level
Story 1
Sewer Municipal sewage system
Others
Ownership Strata
Virtual Tour https://youriguide.com/32_153_salmon_arm_dr_enderby_bc/






