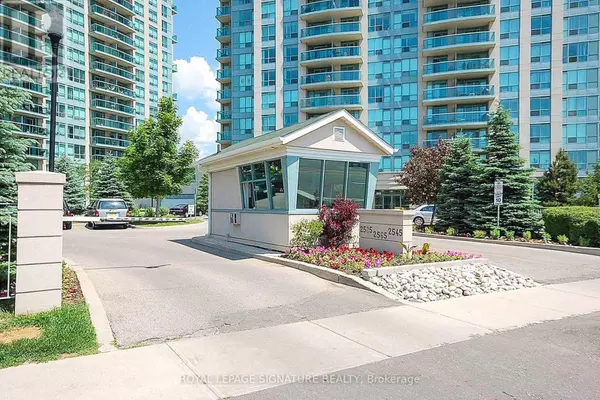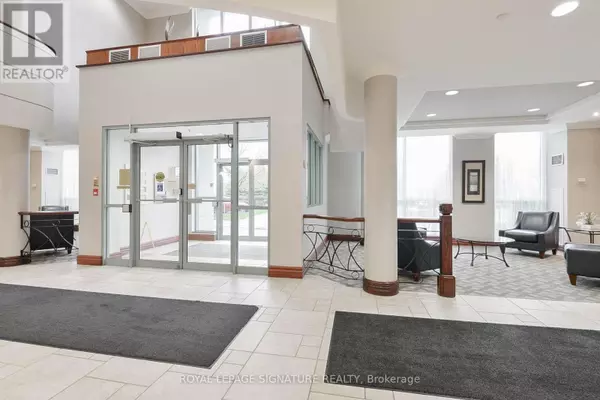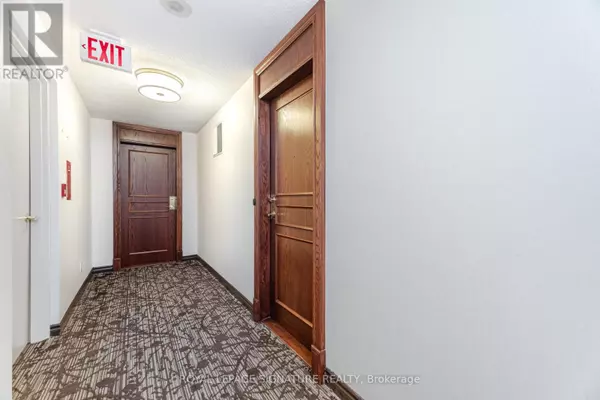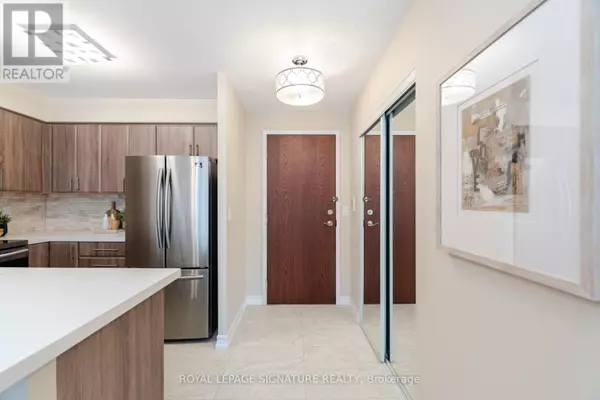2585 Erin Centre BLVD #307 Mississauga (central Erin Mills), ON L5M6Z7
2 Beds
2 Baths
799 SqFt
UPDATED:
Key Details
Property Type Condo
Sub Type Condominium/Strata
Listing Status Active
Purchase Type For Sale
Square Footage 799 sqft
Price per Sqft $763
Subdivision Central Erin Mills
MLS® Listing ID W11953882
Bedrooms 2
Half Baths 1
Condo Fees $799/mo
Originating Board Toronto Regional Real Estate Board
Property Sub-Type Condominium/Strata
Property Description
Location
Province ON
Rooms
Extra Room 1 Main level 5.49 m X 3.75 m Living room
Extra Room 2 Main level 4.85 m X 3.35 m Dining room
Extra Room 3 Main level 3.05 m X 2.58 m Kitchen
Extra Room 4 Main level 3.95 m X 3.05 m Primary Bedroom
Extra Room 5 Main level 3.05 m X 2.58 m Bedroom 2
Interior
Heating Forced air
Cooling Central air conditioning
Flooring Laminate, Ceramic
Exterior
Parking Features No
Community Features Pet Restrictions
View Y/N No
Total Parking Spaces 1
Private Pool No
Others
Ownership Condominium/Strata
Virtual Tour https://unbranded.mediatours.ca/property/307-2585-erin-centre-boulevard-mississauga/






