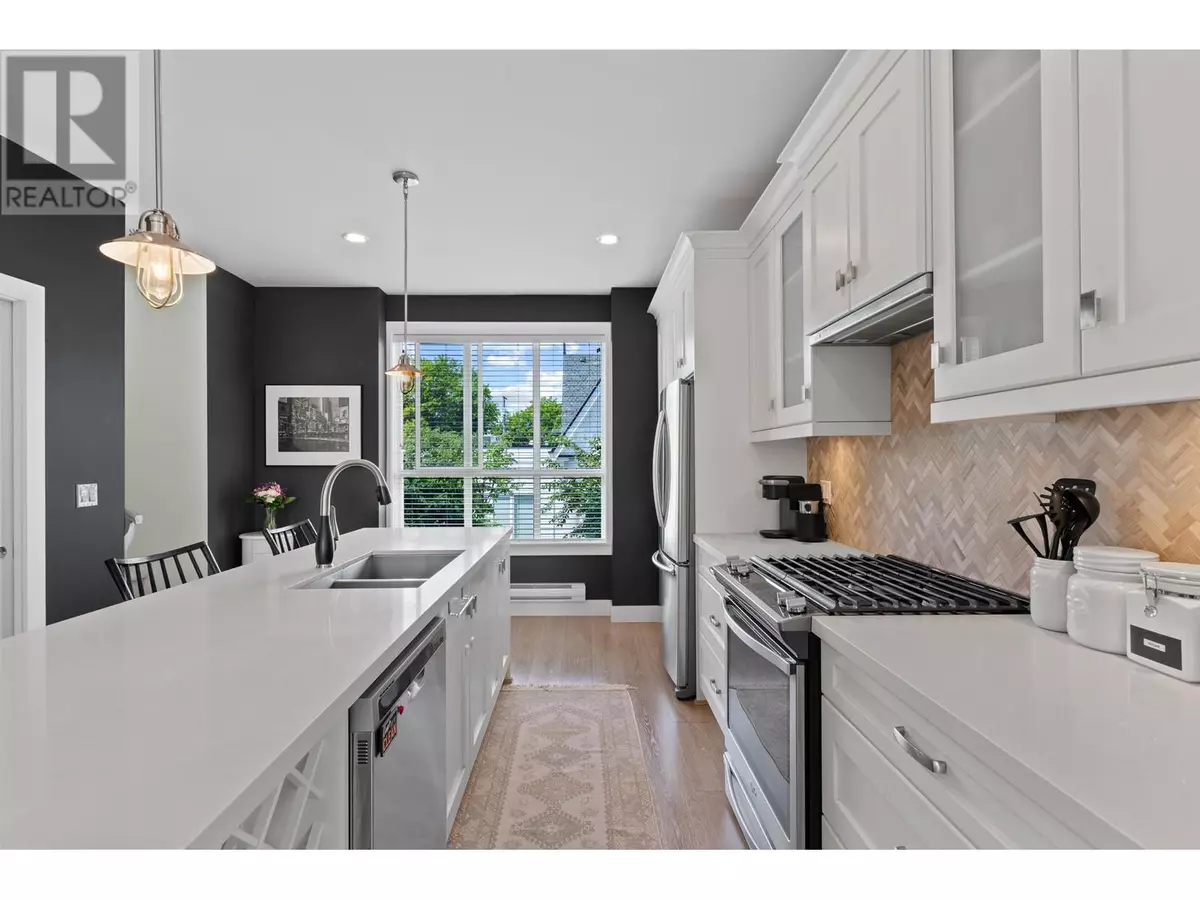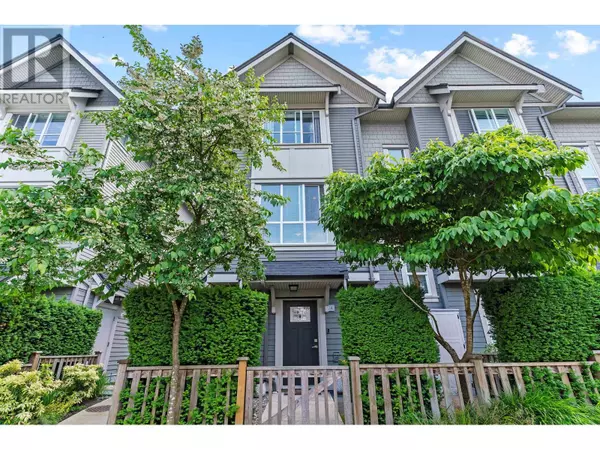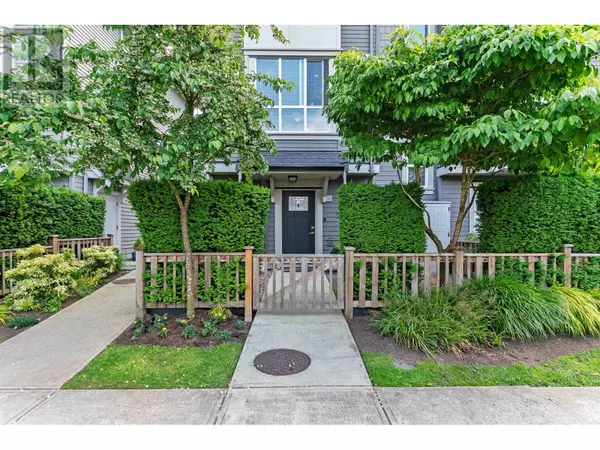REQUEST A TOUR If you would like to see this home without being there in person, select the "Virtual Tour" option and your agent will contact you to discuss available opportunities.
In-PersonVirtual Tour
$ 986,000
Est. payment /mo
Active
4949 47A AVE #4 Delta, BC V4K1T6
2 Beds
3 Baths
1,312 SqFt
UPDATED:
Key Details
Property Type Townhouse
Sub Type Townhouse
Listing Status Active
Purchase Type For Sale
Square Footage 1,312 sqft
Price per Sqft $751
MLS® Listing ID R2963095
Bedrooms 2
Condo Fees $436/mo
Originating Board Greater Vancouver REALTORS®
Year Built 2015
Property Sub-Type Townhouse
Property Description
VILLAGE GARDENS, a bright CORNER 2 bed 2.5 bath townhome residence with North exposure, tucked away on the quiet side of complex in the heart of Ladner Village. This 1312 square ft home exudes comfort & elegance. Main floor features an open floor plan with 9 ft ceilings & oversized windows. The kitchen has a 9 ft quartz island for entertaining, gas range stove & s/s appliances. The grand living room & flex complete this inviting space. The generously sized primary bdrm has a walk-in closet & an ensuite bathroom. Thoughtfully decorated throughout w/elegant wallpaper, custom entry stairs, custom entry closet & a stunning double car garage with custom flooring. This home checks the boxes from a tasteful interior to a dream garage for enthusiasts. Fantastic for a growing family or for downsizers! (id:24570)
Location
Province BC
Interior
Heating Baseboard heaters,
Exterior
Parking Features Yes
Garage Spaces 2.0
Garage Description 2
Community Features Pets Allowed With Restrictions, Rentals Allowed With Restrictions
View Y/N No
Total Parking Spaces 2
Private Pool No
Building
Lot Description Garden Area
Others
Ownership Strata
Virtual Tour https://www.youtube.com/watch?v=zcjkrAgQ4Tg






