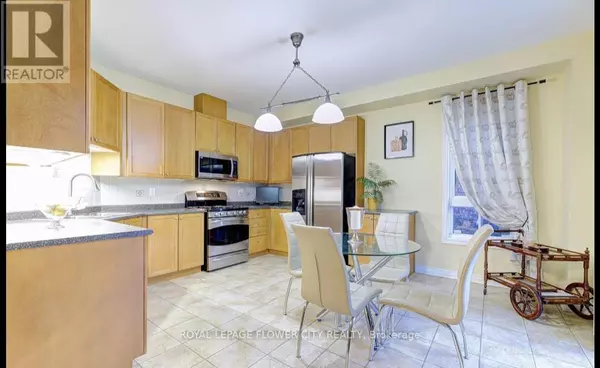10 PERGOLA WAY Brampton (bram West), ON L6Y5M6
2 Beds
3 Baths
UPDATED:
Key Details
Property Type Single Family Home
Sub Type Freehold
Listing Status Active
Purchase Type For Rent
Subdivision Bram West
MLS® Listing ID W11954243
Bedrooms 2
Half Baths 1
Originating Board Toronto Regional Real Estate Board
Property Sub-Type Freehold
Property Description
Location
Province ON
Rooms
Extra Room 1 Second level 18.9 m X 11.22 m Family room
Extra Room 2 Second level 16.01 m X 10.99 m Primary Bedroom
Extra Room 3 Second level 11.68 m X 10.6 m Bedroom 2
Extra Room 4 Second level 10.01 m X 10.99 m Bedroom 3
Extra Room 5 Main level 12.7 m X 26.97 m Living room
Extra Room 6 Main level 12.7 m X 26.97 m Dining room
Interior
Heating Forced air
Cooling Central air conditioning
Flooring Hardwood, Ceramic
Exterior
Parking Features Yes
View Y/N No
Total Parking Spaces 6
Private Pool No
Building
Story 2
Sewer Sanitary sewer
Others
Ownership Freehold
Acceptable Financing Monthly
Listing Terms Monthly






