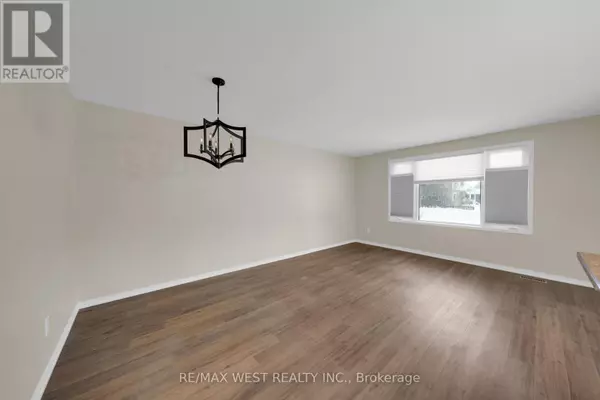48 COLLETE CRESCENT Barrie (cundles East), ON L4M2Z4
4 Beds
2 Baths
UPDATED:
Key Details
Property Type Single Family Home
Sub Type Freehold
Listing Status Active
Purchase Type For Sale
Subdivision Cundles East
MLS® Listing ID S11954309
Style Bungalow
Bedrooms 4
Originating Board Toronto Regional Real Estate Board
Property Sub-Type Freehold
Property Description
Location
Province ON
Rooms
Extra Room 1 Main level 3.47 m X 3.8405 m Kitchen
Extra Room 2 Main level 4.38 m X 2.59 m Living room
Extra Room 3 Main level 3.68 m X 2.92 m Dining room
Extra Room 4 Main level 3.65 m X 3.56 m Bedroom
Extra Room 5 Main level 3.35 m X 3.56 m Bedroom
Extra Room 6 Main level 2.65 m X 2.77 m Bedroom
Interior
Heating Forced air
Cooling Central air conditioning
Exterior
Parking Features No
Fence Fenced yard
Community Features Community Centre
View Y/N No
Total Parking Spaces 3
Private Pool No
Building
Story 1
Sewer Sanitary sewer
Architectural Style Bungalow
Others
Ownership Freehold
Virtual Tour https://unbranded.youriguide.com/48_collete_crescent_barrie_on/






