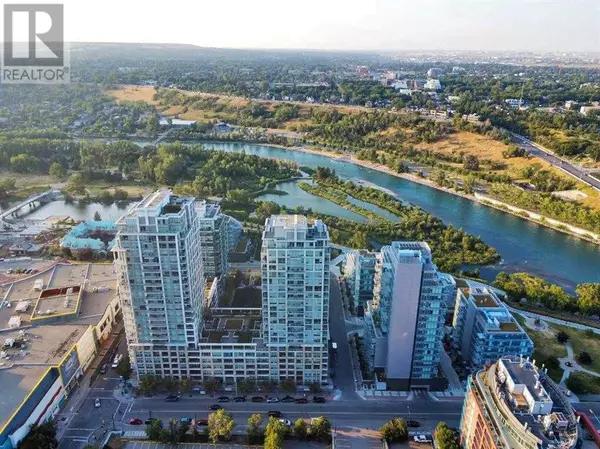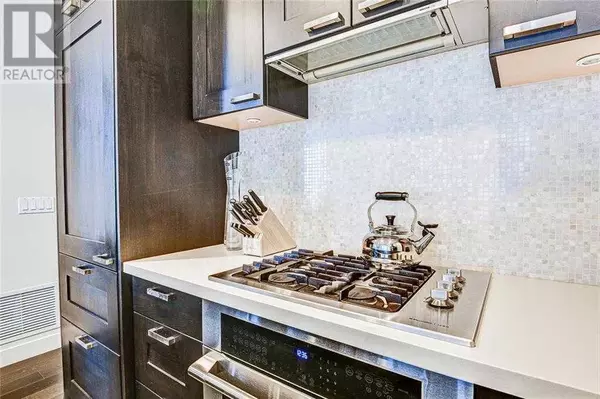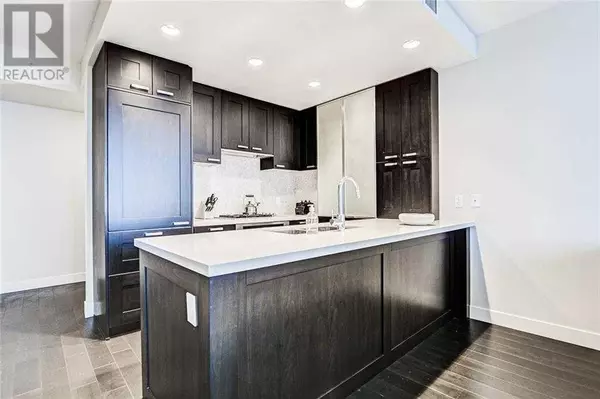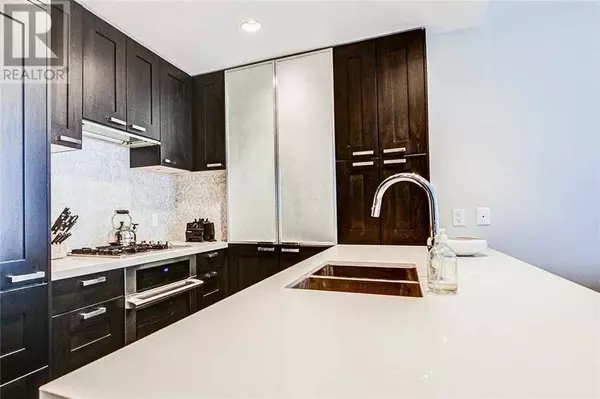918, 222 Riverfront Avenue SW Calgary, AB T2P0W3
1 Bed
1 Bath
531 SqFt
UPDATED:
Key Details
Property Type Condo
Sub Type Condominium/Strata
Listing Status Active
Purchase Type For Sale
Square Footage 531 sqft
Price per Sqft $658
Subdivision Chinatown
MLS® Listing ID A2191875
Style High rise
Bedrooms 1
Condo Fees $528/mo
Originating Board Calgary Real Estate Board
Year Built 2010
Property Description
Location
Province AB
Rooms
Extra Room 1 Main level 11.33 Ft x 12.50 Ft Living room
Extra Room 2 Main level 11.00 Ft x 4.42 Ft Dining room
Extra Room 3 Main level 9.25 Ft x 9.42 Ft Kitchen
Extra Room 4 Main level 8.25 Ft x 5.83 Ft 4pc Bathroom
Extra Room 5 Main level 8.92 Ft x 10.92 Ft Primary Bedroom
Extra Room 6 Main level 2.75 Ft x 2.92 Ft Laundry room
Interior
Heating Baseboard heaters, Central heating
Cooling Central air conditioning
Flooring Other, Tile, Vinyl Plank
Exterior
Parking Features Yes
Community Features Pets Allowed With Restrictions
View Y/N No
Total Parking Spaces 1
Private Pool No
Building
Story 16
Architectural Style High rise
Others
Ownership Condominium/Strata






