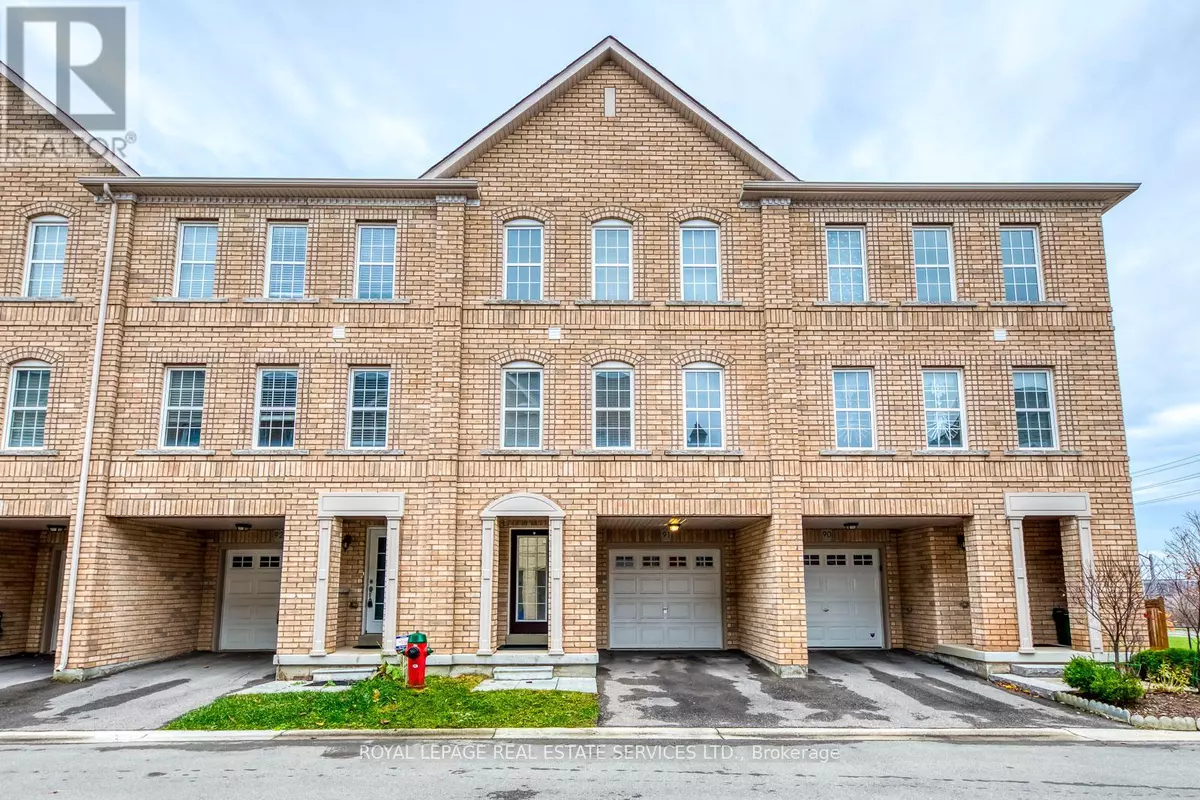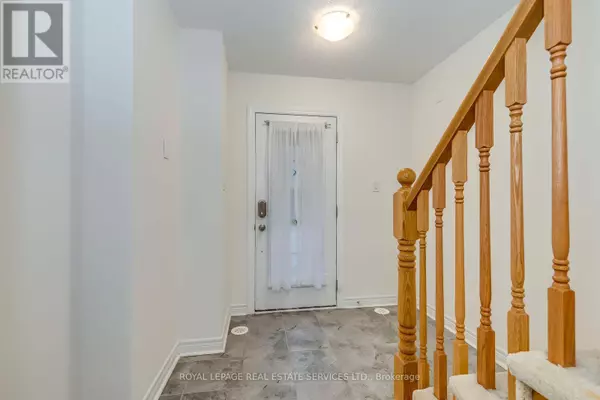2280 Baronwood DR #91 Oakville (1022 - Wt West Oak Trails), ON L6M0K4
3 Beds
3 Baths
UPDATED:
Key Details
Property Type Townhouse
Sub Type Townhouse
Listing Status Active
Purchase Type For Rent
Subdivision 1022 - Wt West Oak Trails
MLS® Listing ID W11954923
Bedrooms 3
Half Baths 1
Originating Board Toronto Regional Real Estate Board
Property Sub-Type Townhouse
Property Description
Location
Province ON
Rooms
Extra Room 1 Second level 5.7 m X 4.76 m Living room
Extra Room 2 Second level 2.9 m X 2.9 m Dining room
Extra Room 3 Second level 3.3 m X 2.73 m Kitchen
Extra Room 4 Third level 3.82 m X 3.82 m Primary Bedroom
Extra Room 5 Third level 3.49 m X 2.74 m Bedroom 2
Extra Room 6 Third level 2.76 m X 2.32 m Bedroom 3
Interior
Heating Forced air
Cooling Central air conditioning
Exterior
Parking Features Yes
View Y/N No
Total Parking Spaces 2
Private Pool No
Building
Story 3
Sewer Sanitary sewer
Others
Ownership Freehold
Acceptable Financing Monthly
Listing Terms Monthly






